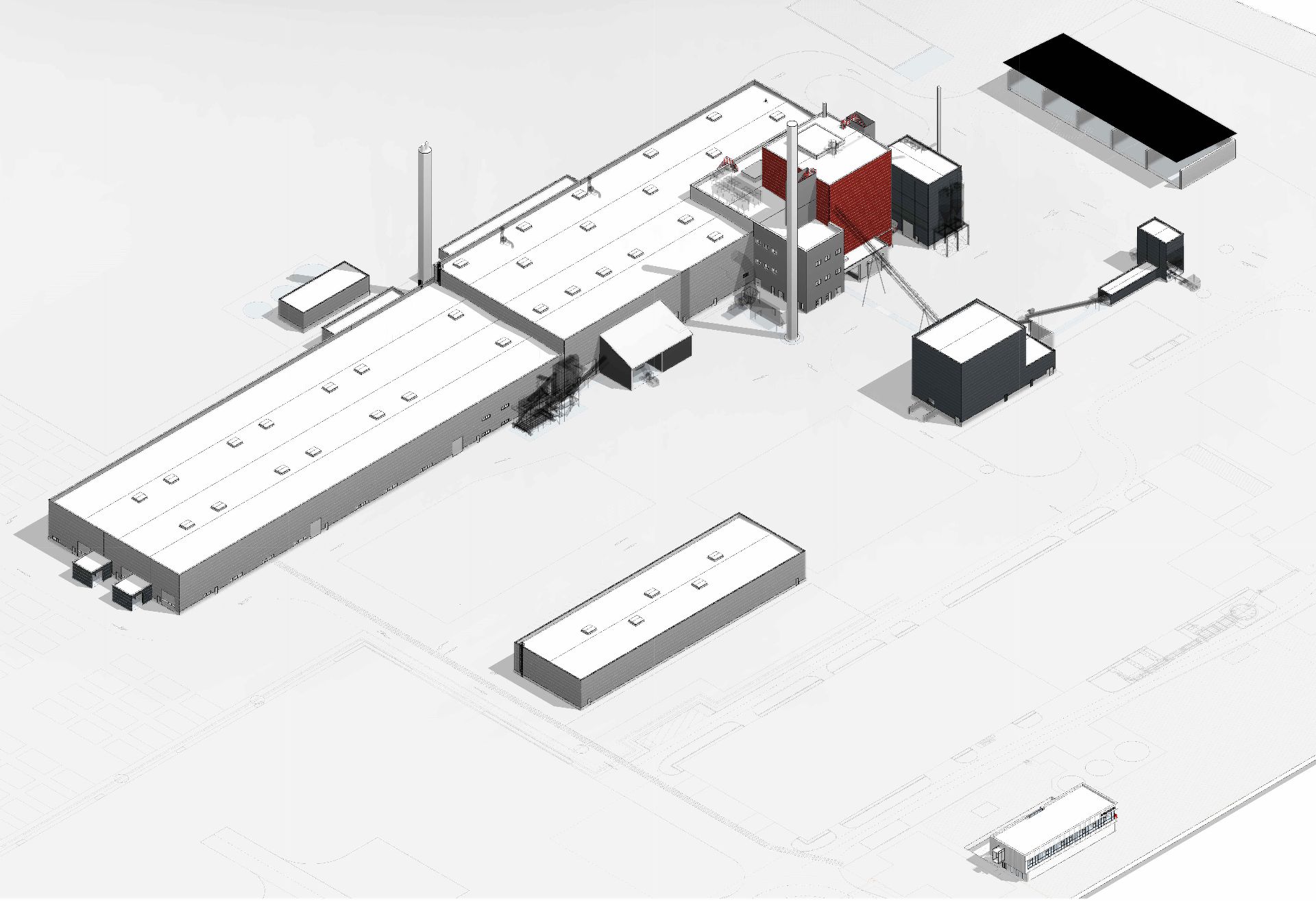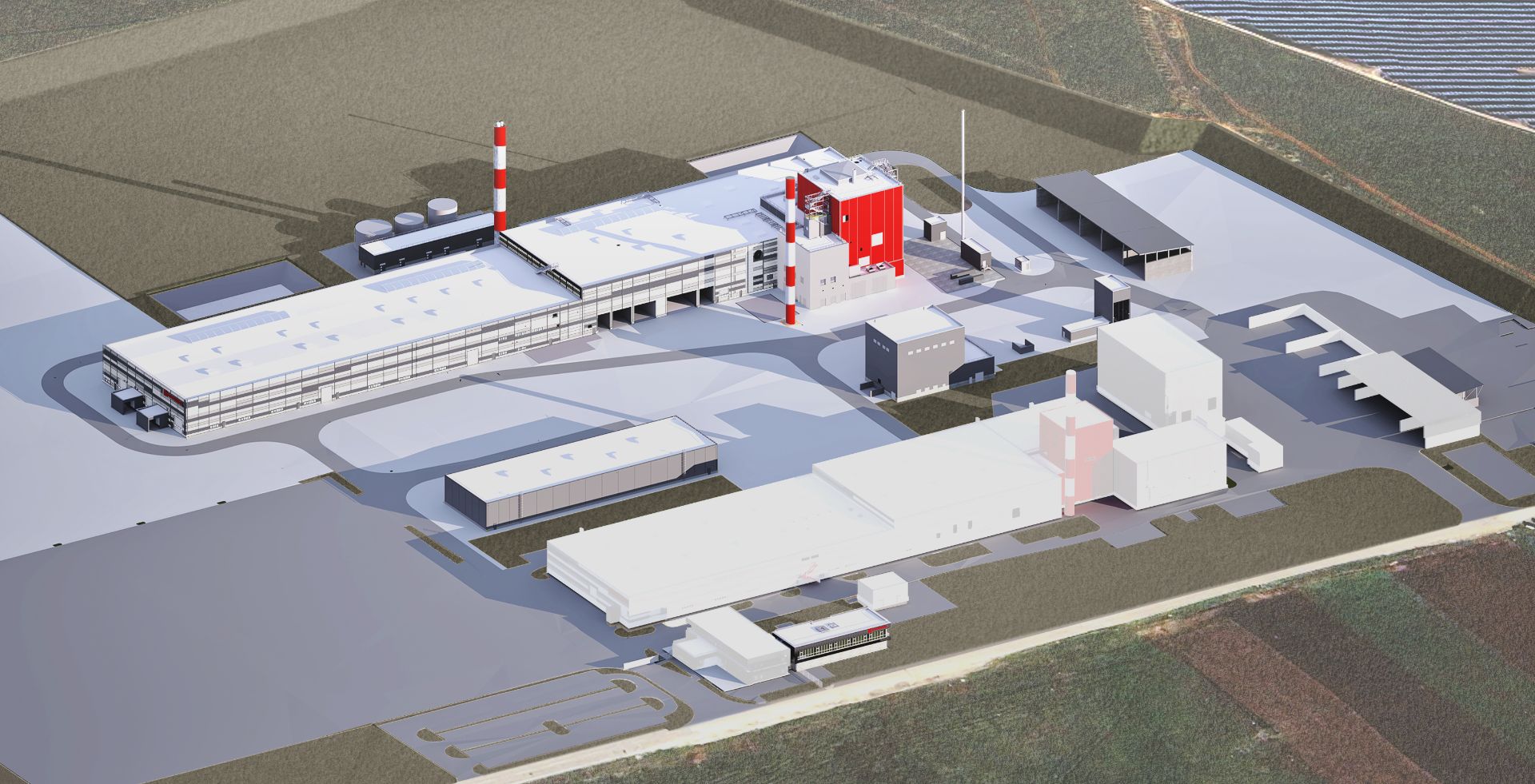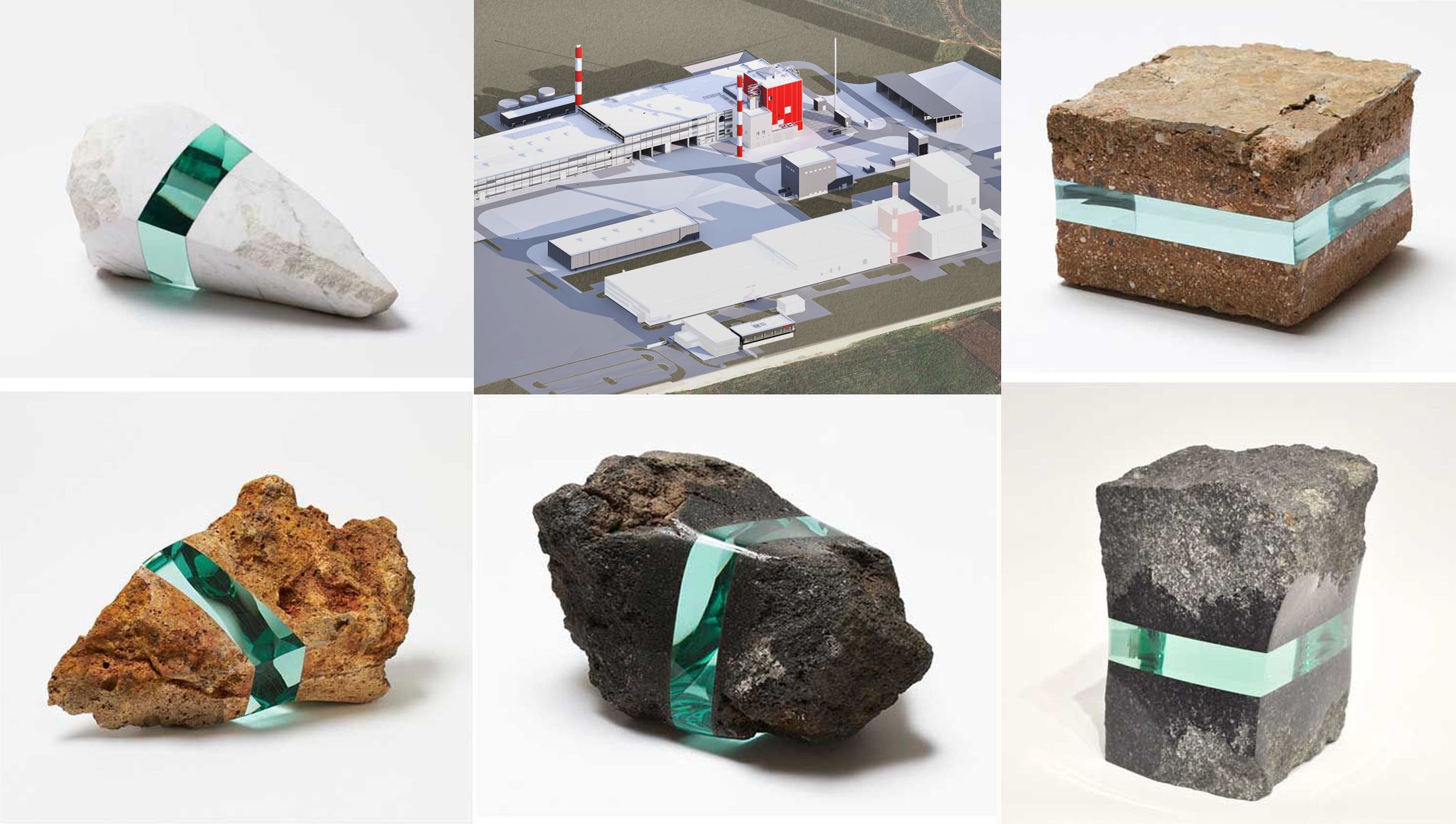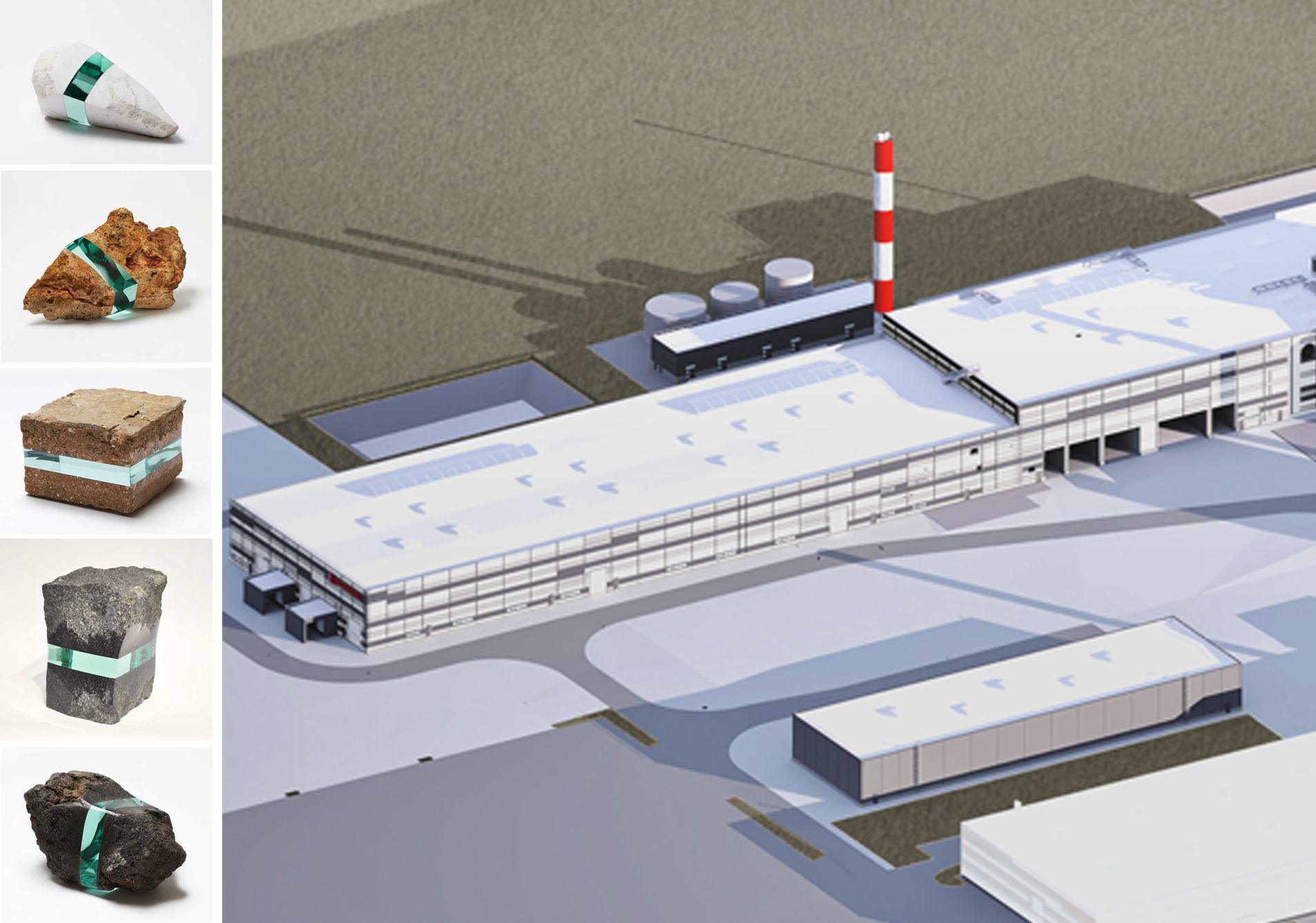
Crafting Efficiency Through Process – Bauprojekt x Rockwool Industrial Facility, Ariceștii Rahtivani
Crafting Efficiency
Set within the vast 300,000 sqm Allianso Business Park in Ariceștii Rahtivani, Prahova, this mineral wool production facility emerged from a close collaboration with the client, driven by ongoing communication, careful validation, and technical refinement. The project’s complex program, including manufacturing areas, storage, technological platforms, administrative offices, and supporting systems, was approached holistically, with a clear focus on delivering a cohesive and highly efficient industrial complex. This design responds to the demands of intricate production flows while remaining visually and technologically aligned with the client’s brand identity. From the very beginning, the architecture was conceived as a natural extension of the production process, blending functional logic and aesthetic expression to embody the innovative spirit of the finished product.


From Natural Materials to Architectural Vision
This project’s architecture is directly inspired by the technological workflow it supports. The clear production sequence and the raw materials themselves shape the design, turning the facility into a space that’s both highly functional and thoughtfully crafted. Each stage of the process, from circulation paths and storage zones to active production areas, has been carefully studied and translated into architectural elements. The building becomes an organic extension of the operation, driving efficiency while minimizing wasted time and resources. The color palette and material textures evoke the mineral character of basalt, the layered complexity of mineral wool, and the rich tones of oxidized metal, creating a tactile and visual narrative that reflects the transformation of raw materials into a sophisticated technological product. This approach balances a contemporary aesthetic with a strong foundation in time-tested industrial principles.

Architecture as an Extension of Industrial Process
Every aspect of the industrial layout is carefully tailored to mirror the sequential stages of the production process, from the arrival and storage of raw materials, through processing and manufacturing, to final storage and shipment. The deliberate separation of vehicle routes from pedestrian zones goes beyond safety, it’s a vital strategy to ensure smooth operations and avoid disruptions that could slow down productivity. The design team approached the project with a clear understanding of the process’s unique demands, embedding cutting-edge technological solutions that boost energy efficiency and minimize downtime. This commitment to optimizing workflows and energy use delivers significant resource savings, enhancing both sustainability and operational performance.
Building Smarter, Integrating Efficiency and Long-Term Vision
Through close collaboration between the design team and client, this project has evolved into more than just a production facility, it’s a space that actively embraces sustainability and innovation at its core. The architecture responds not only to current operational needs but anticipates future challenges, positioning itself as a forward-thinking partner in industrial development. In an era defined by limited resources and growing complexity, this project invites a comprehensive perspective on how we build and produce, where efficiency, environmental responsibility, and design integrity come together seamlessly.
