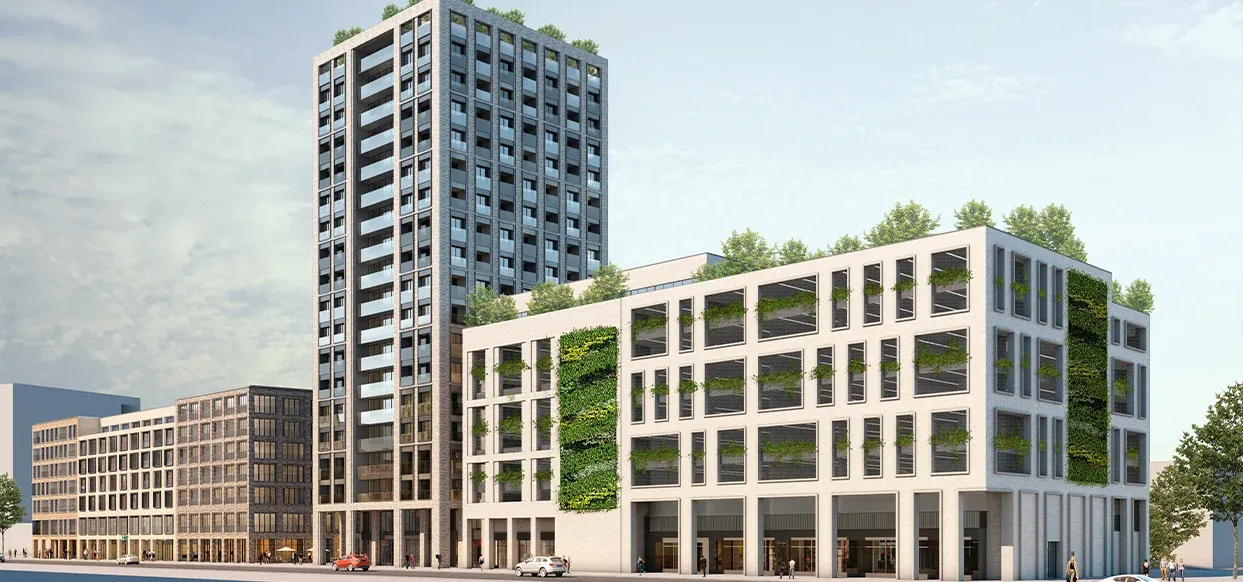
TOYS – Mixed use | 47.000m² | Offenbach, Germany | WIP
Our first project in Germany, in collaboration with Tchoban Voss Architekten and Wentz Planungsgesellschaft, with the first phase to be completed in 2022
This mixed-use ensemble is planned in the center of Offenbach am Main. The first phase of the project proposes the partial demolition and interior reconfiguration of an 8-storey 1970s brutalist parking garage. This is followed by the construction of two new buildings on the newly empty lot: a 7-storey building and a 19-storey tower. Both of them are mixed use buildings which will provide commercial, office or retail spaces, bike parking areas and a diverse residential offer: studios, 2-, 3- and 4-room apartments and rentable student apartments with common facilities.
The existing parking building was built to support local city center development as an intermodal node favoring mobility means. It previously hosted on the first two floors several well-known stores such as Massa and Toys’R’Us and a kindergarten at the 8th floor.
New uses and modern mobility needs were identified through a series of public debates and were accommodated in the new development. The new mobility strategy facilitates concepts like „last mile delivery“ with special parking spaces for cargo- and e-bikes, bike mobility, bike sharing, e-parking, while still allowing both private and public car parking. Location remains a very important point because of the proximity to the public transport.
Through a partnership with the artistic academic community in Offenbach, the refurbishment planning included spaces for artists‘ workshops located the northern part in the remaining parking garage building. Also, the northern facade becomes an outdoor art gallery, where students from the art university can showcase their work, reviving the existing street.
Having a final homogenous image and also scaling down the ensemble to the user and the city were key issues which were addressed through morphological means – the three buildings are treated differently as five different adjacent blocks each having its own clinker color and pattern, and also different window frames.
Moreover, including vegetation as an active element in the image of the ensemble was important from the beginning, for the new façade of the existing parking garage and for the two new buildings as well. In the case of the latter, using recessed windows helps creating “winter gardens”.
The existing portico located on the main façade of the parking garage is extended to the new buildings and creates a link between the ground floor commercial spaces and the public areas outside.
The design of the new masterplan was made considering the existing urban configuration, aiming to open to pedestrian use the path between the two main public squares of the city and the recreational area along the Main river. This connection was previously blocked by the massive former building layout.
Each building is now in a different development stage. The existing parking garage refurbishment is currently in the execution phase, the 7-storey building has been authorized for construction and is in the detailing for execution phase, while the tower is in the final urban planning authorization phase.