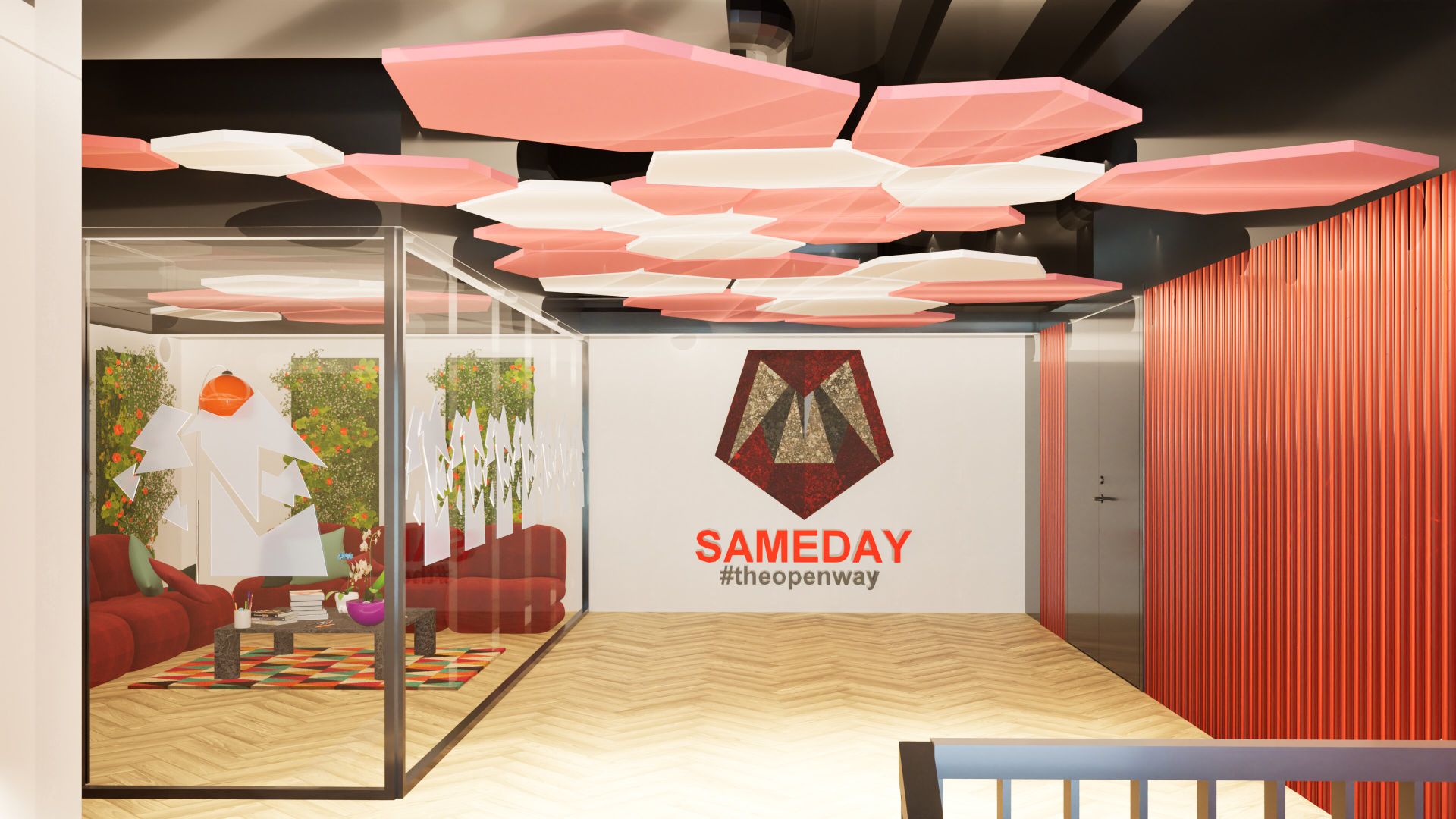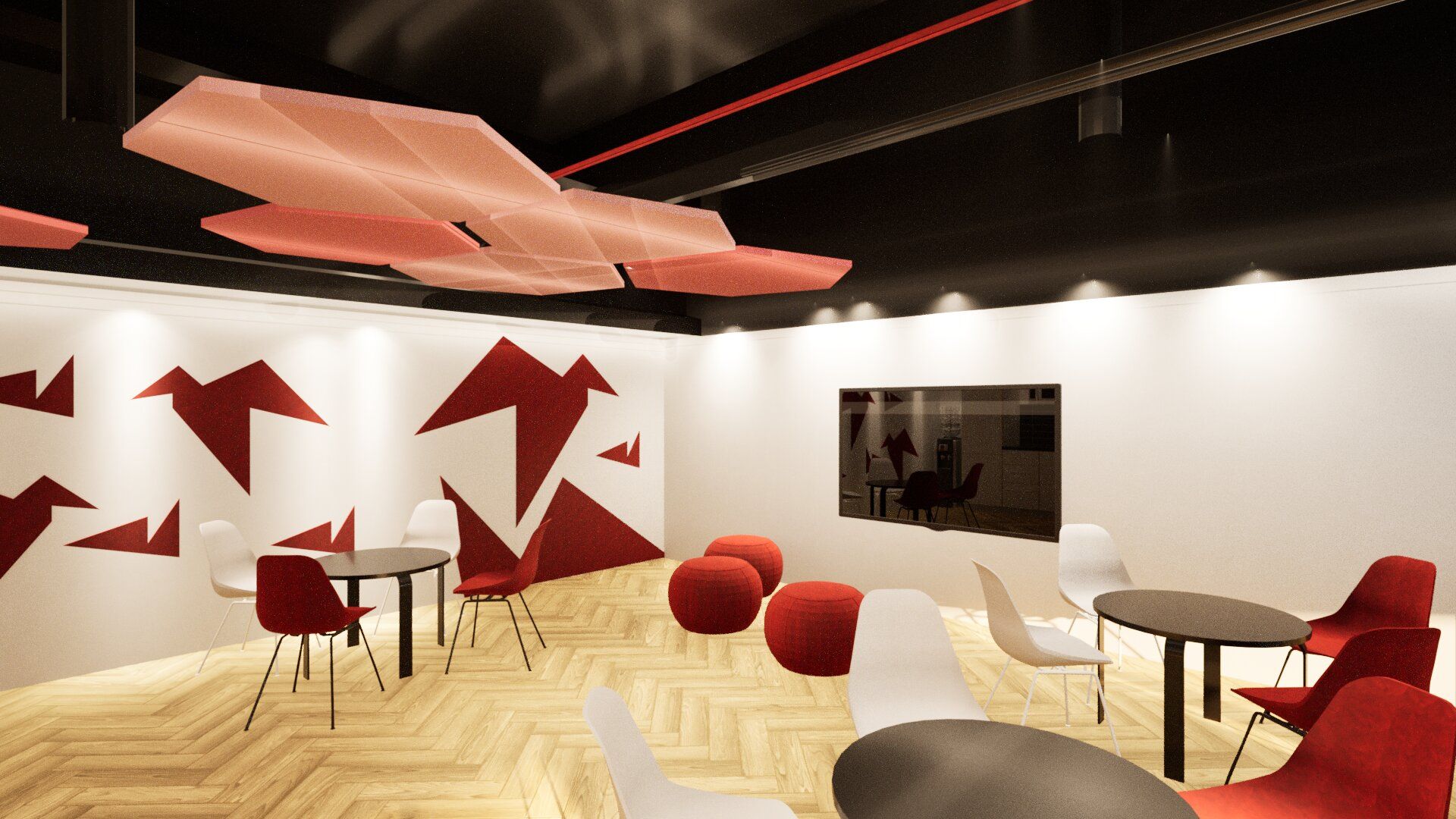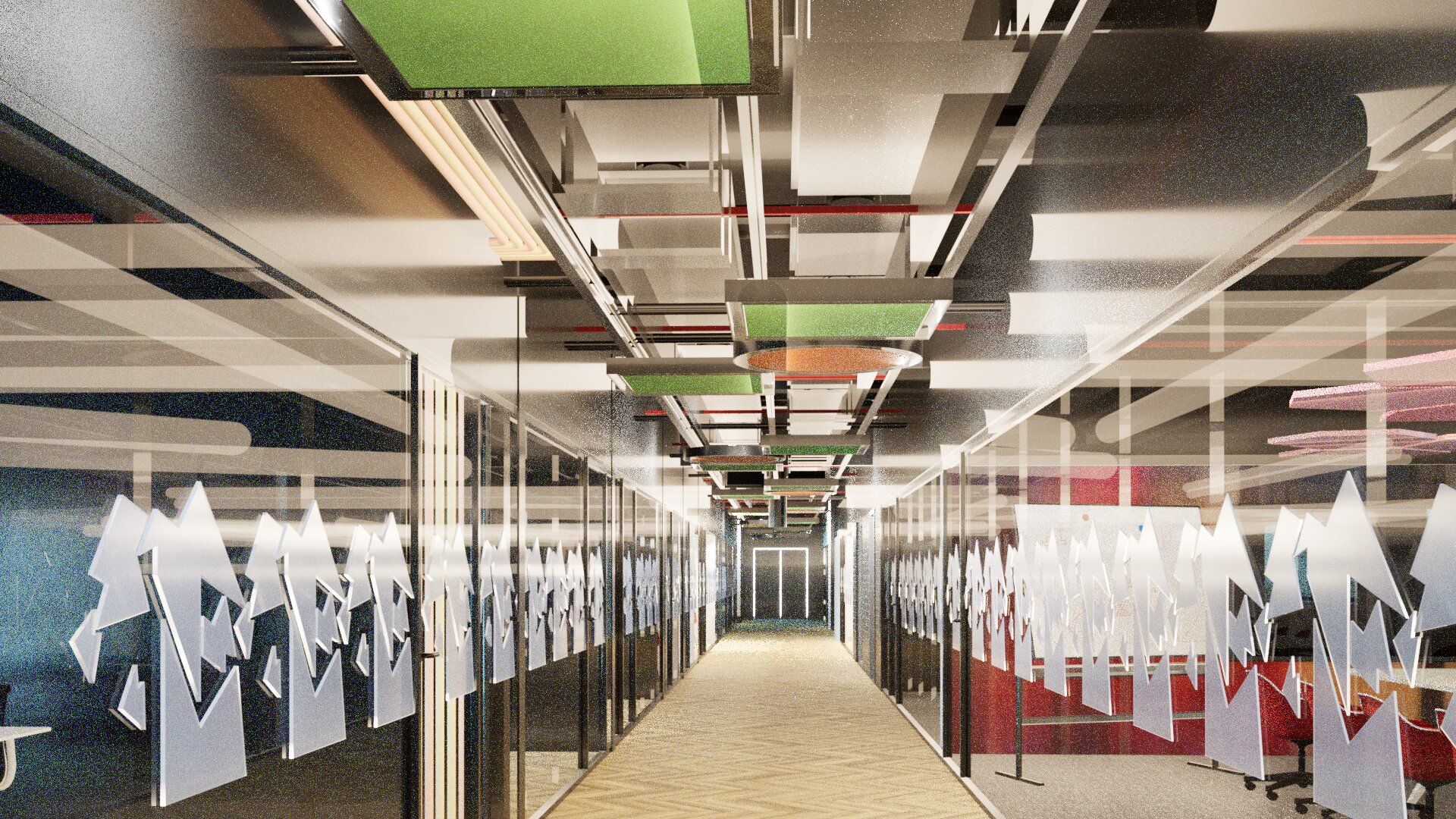
Upgraded Interior Design by Bauprojekt – Sameday Partnership for Enhanced Wellbeing, Social Area Chitila
Project Background
The new Sameday logistics facility, initially designed for storage, office, and social functions, has been thoughtfully upgraded with a renewed social area focused on enhancing comfort, sustainability, and functionality. This carefully considered update aims to improve the workplace environment and adapt the social spaces to foster a more engaging and supportive work environment.
3 Key Concepts behind the Design
1. Ergonomic Social Space
The social area, spanning both the ground floor and mezzanine, integrates logistics and management offices alongside dedicated employee facilities such as kitchenettes, dining rooms, locker rooms, and relaxation spaces. Designed with ergonomics in mind, the concept prioritizes comfort and productivity, while the thoughtfully sized amenities support a balanced workflow tailored to the evolving needs of employees and operational requirements.


2. High-Comfort, Durable Finishes
The design features a clean, calm color palette of sage, sand beige, dust blue, and white, creating a bright and organized space. Durable ceramic finishes resist corrosion, moisture, and scratches, while anti-slip elements ensure safety in bathrooms. Ergonomic furniture and custom decorative details, including glass panels with client-specific motifs, provide a cohesive and refined look. Lighting is simple and functional, enhancing comfort in both work and relaxation areas. Attention to detail, such as matching baseboards and a balanced mix of ceramic, wood, and tweed textures creates a welcoming environment that supports wellbeing and productivity. Sustainable, low-VOC materials complete the healthy and durable interior.
3. Biophilic Social Design
The integration of greenery and natural materials within the social areas creates a healthy, balanced environment that supports user wellbeing. Planters are built into dining furniture, kitchenettes, and the smoking area, now transformed into a green terrace. The company logo, made from stabilized moss, reinforces the biophilic design approach. Choosing indoor-friendly plants and sustainable materials adds ecological value, resulting in a comfortable and productive atmosphere.
Design and Implementation Process: Essential Steps
The project followed a well-structured process, ensuring alignment between the client’s needs, spatial functionality, and aesthetic and sustainability goals. Each phase was carefully designed to maximize efficiency, quality, and flexibility—from initial concept and planning through execution and ongoing monitoring.
1. Initial Assessment - Building on the original project, integrating client requirements, and updating solutions to meet current technical and aesthetic standards.
2. Mood Board - Presenting a comprehensive visual concept that includes the selection of materials, furniture, and lighting, with a focus on ergonomics and functionality.
3. Technical Drawings and Renderings - Continuously refined through collaborative discussions, ensuring clear and dynamic communication between the design team and the client.
