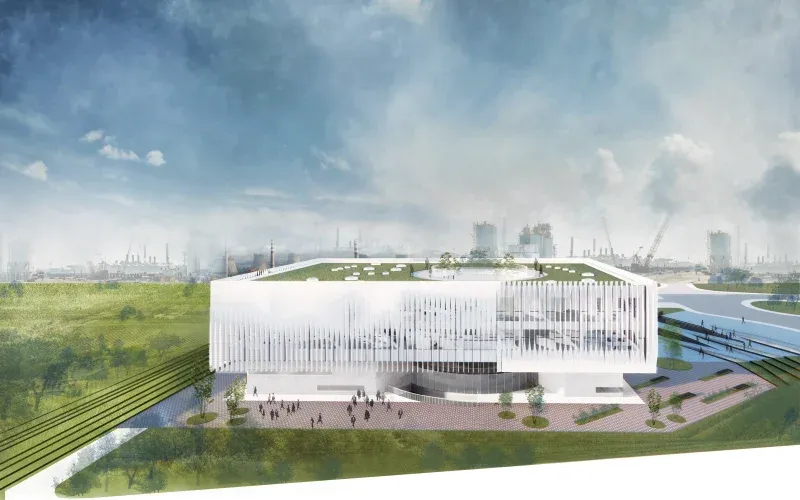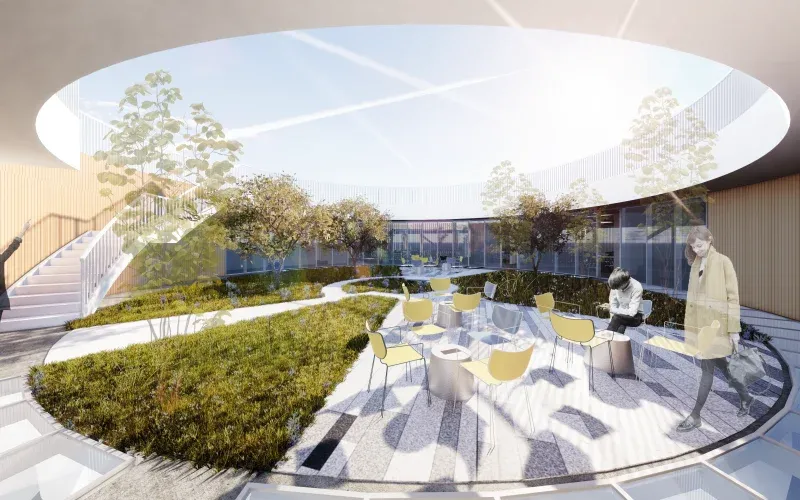DOMO
The project was part of a competition organized by the german polymer based products manufacturer Domo Chemicals. The company wanted to build a new office building and innovation center, that reflects the values of the company: transparency, innovation and sustainability, and that stimulates sharing and communication.
GENERAL INFORMATION
- Office
- 3.605 m²
- Leuna, Germany
- Domo Chemicals
- Competition
- 2018
-
C. Solomonesc | Lead MSc. Architect
A. Solomonesc | Lead MSc. Architect
A. Cristian | Senior MSc. Architect
B. Nicolae | Senior MSc. Architect
R. Grigoras | Senior MSc. Architect
A. Olteanu | MSc. Architect
O. Rusu | stud. Architect
V. Pirvu | stud. Architect
N. Bader | local consultant Architect -
Our proposal introduced a new type of landscape, different from the existing industrial context. The public space is designed as a green amphitheater converging towards the building and drawing people to it. In turn, the building absorbs the users dispensing them around a central core which contains the laboratories and research and development facilities. Innovation occurs at the boundary between different entities, spaces and users, thus, although apparently rigid, the central core dissipates increasingly into the mass of the building, as the limits between spaces become more and more blurry and the interactions between users become more and more complex



