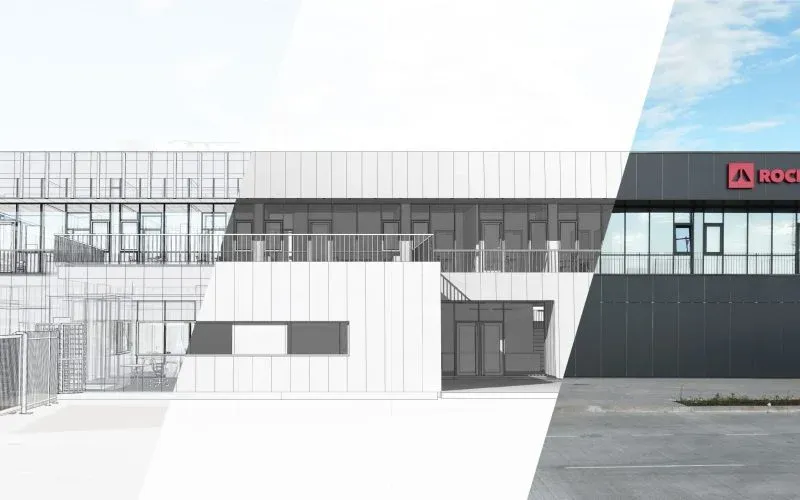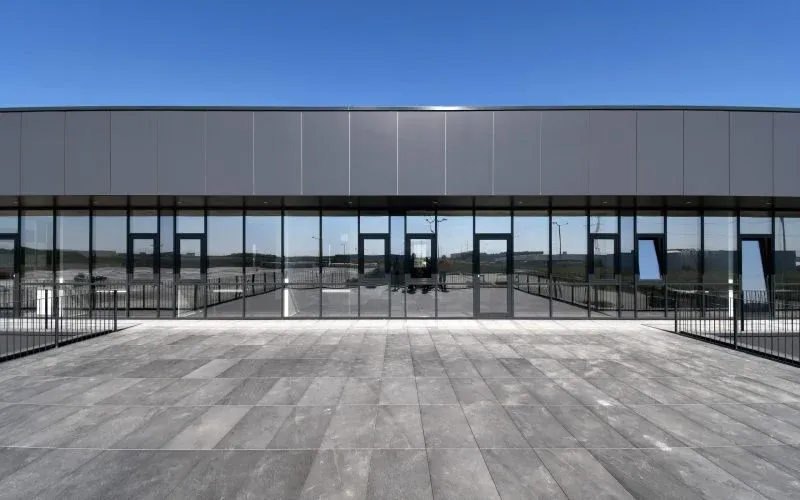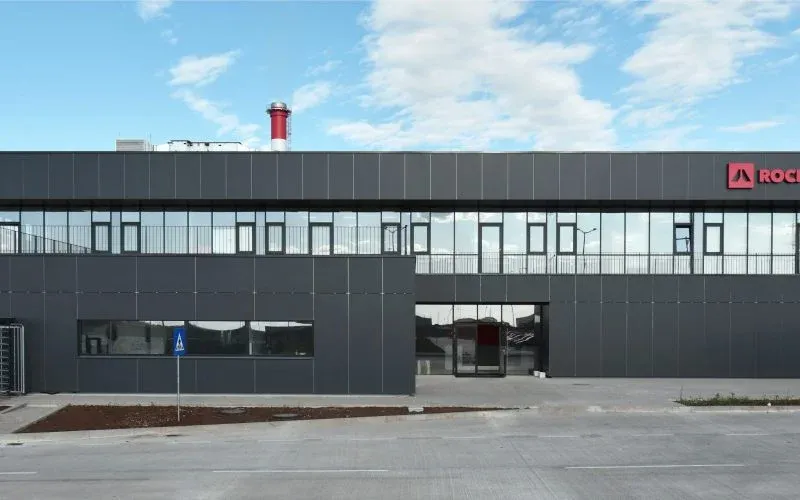ROCKWOOL OFFICES
Over the years, the administrative headquarters has become a representative space of the ROCKWOOL group. The building is designed using Rockwool, Rockfon and Rockpanel products in order to express the quality and reliability of their materials and to set a high architectural standard.
GENERAL INFORMATION
- Production, Office
- 15.000 m²
- Aricestii Rahtivani, PH, Romania
- Allianso Park Management
- Built
- 2017-2019
-
L. Hardi
C. Solomonesc | Lead MSc. Architect
B. Nicolae | Senior MSc. Architect
A. Cristian | Senior MSc. Architect -
The office building was designed as an intersection of two layers that met due to the action of certain exterior forces. The whole building was designed to showcase a strong image and at the same time to ensure a pleasant working environment for all its users.



