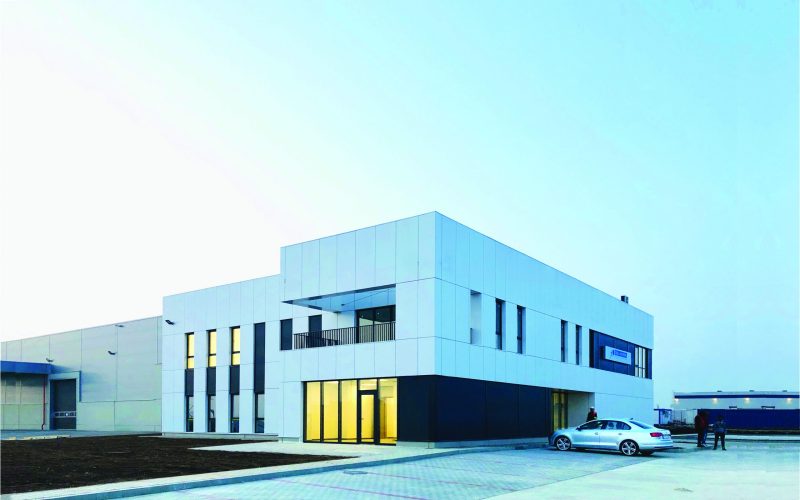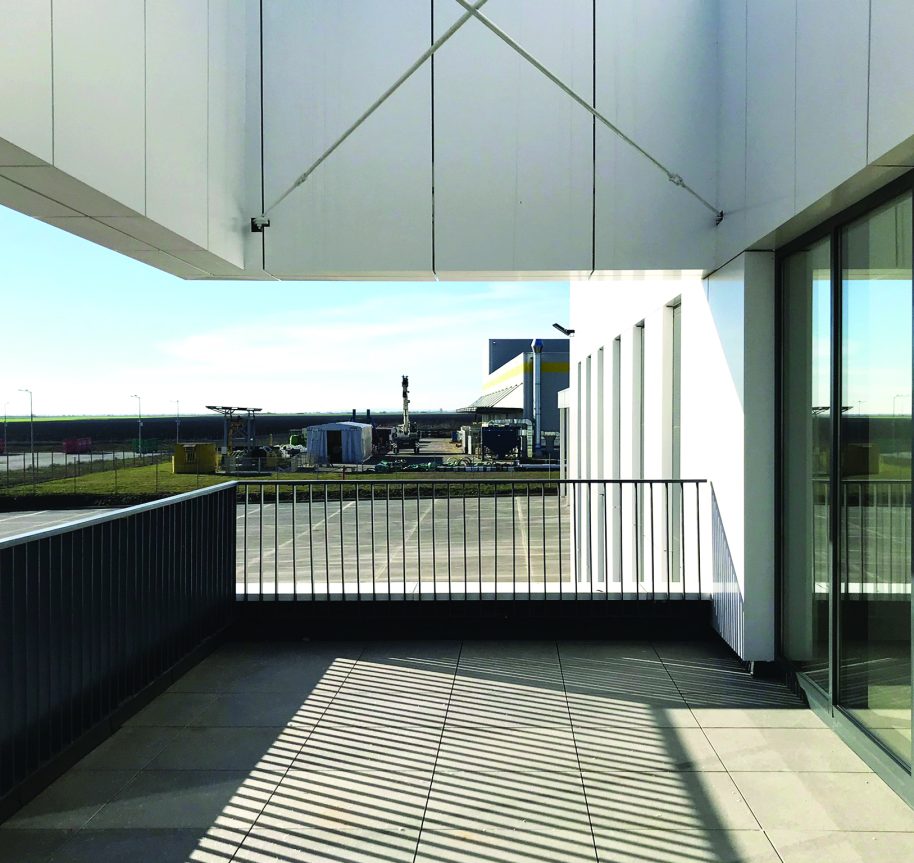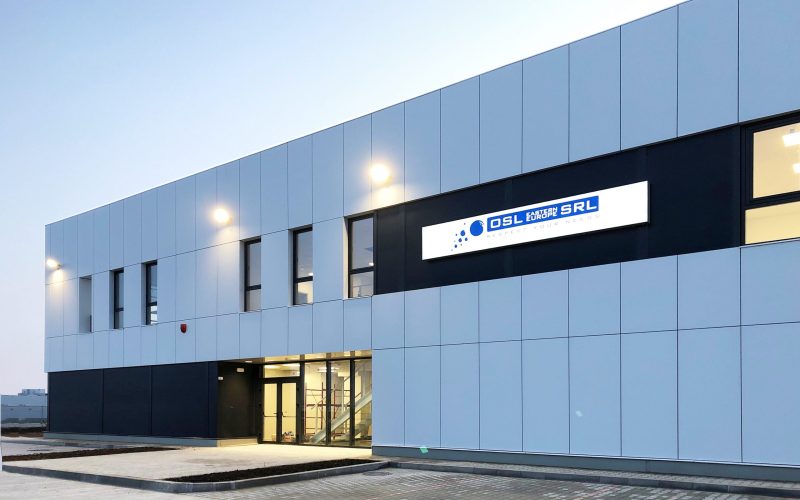OSL
Having place of business in the vicinity of the site, the company decided to move into a new home (devided in two major areas: production and offices), on a site that allows further extensions.
GENERAL INFORMATION
Function:
Production, Office
Area:
3.160 m²
Location:
Aricestii Rahtivani, PH, Romania
Client:
Oil Services LTD Eastern Europe
Status:
Built
Year:
2019
Architecture Team
C. Solomonesc | Lead MSc. Architect
A. Cristian | Senior MSc. Architect
M. Spataru | MSc. Architect
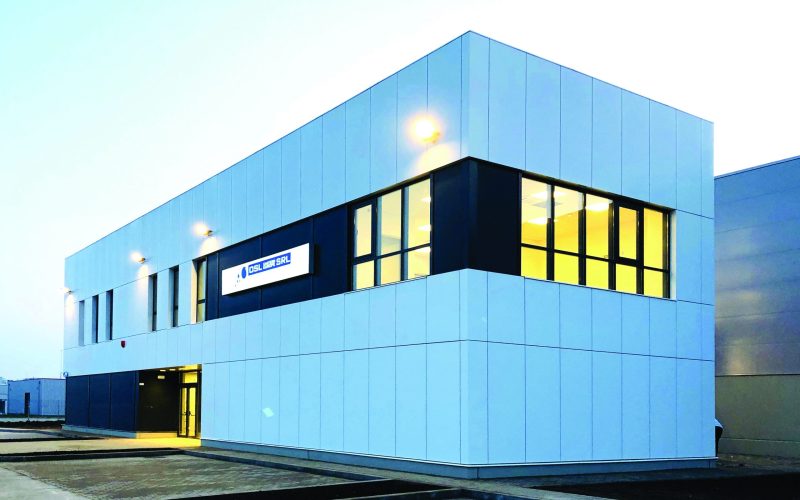
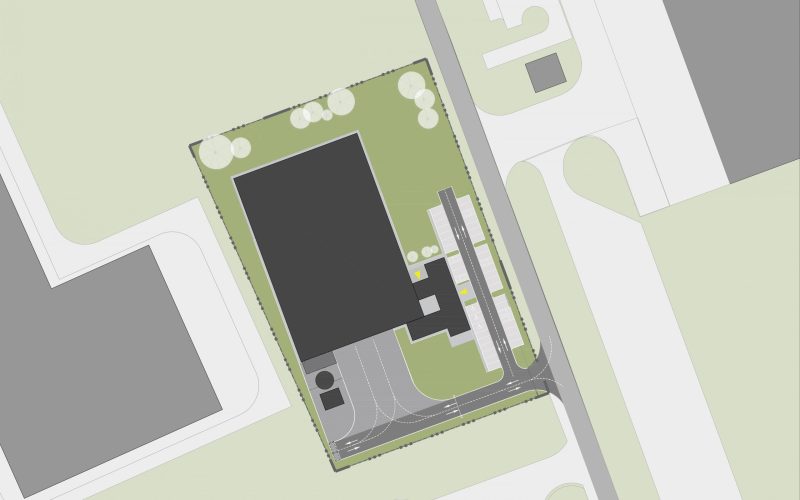
About:
For the office area, the client requested a quiet break area, isolated from the stir of the workplace and of the exterior, but at the same time available to all workers. This request is materialized in the interior patio from the groundfloor level, which is bordered by offices on 3 sides and the production building on one side.
