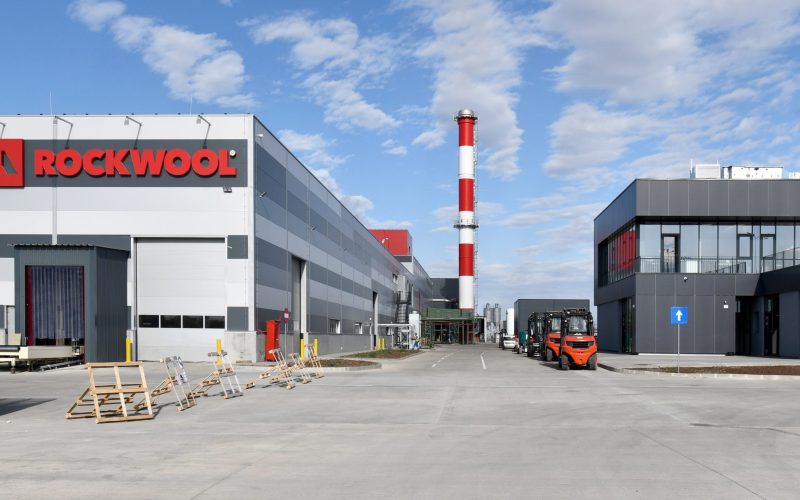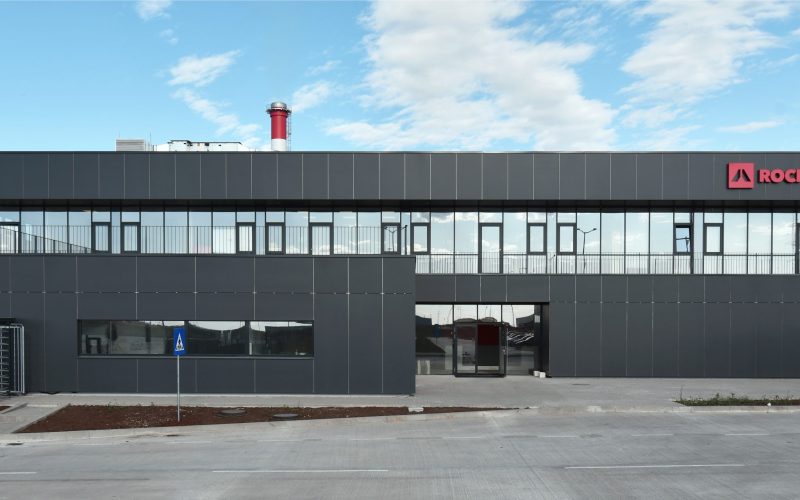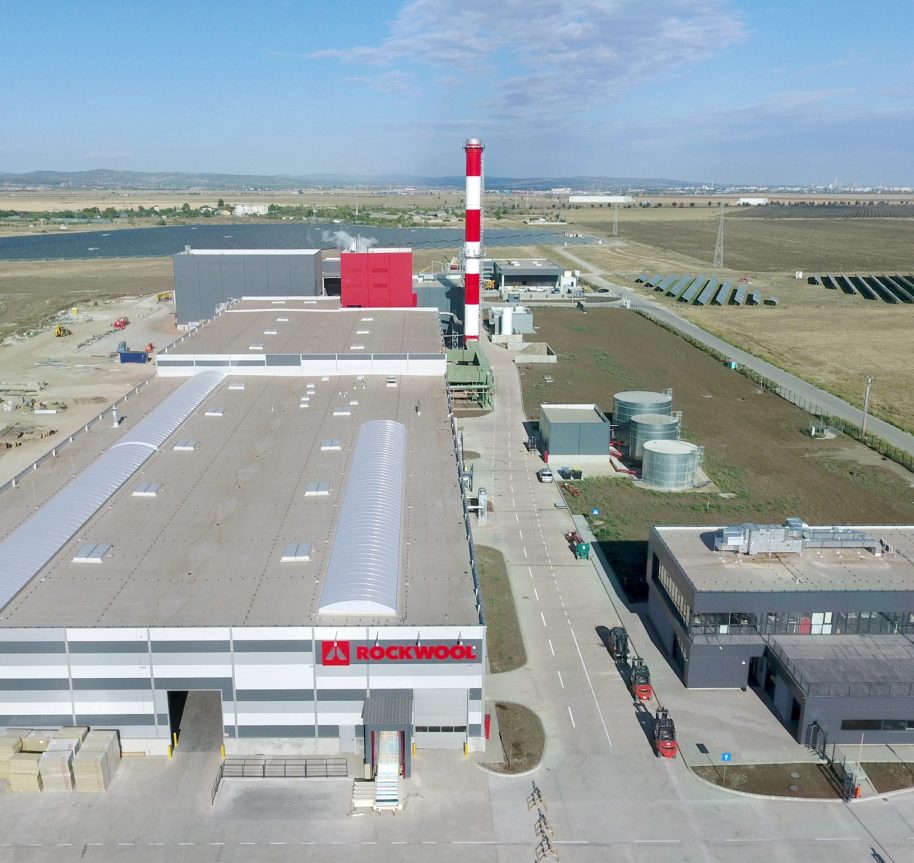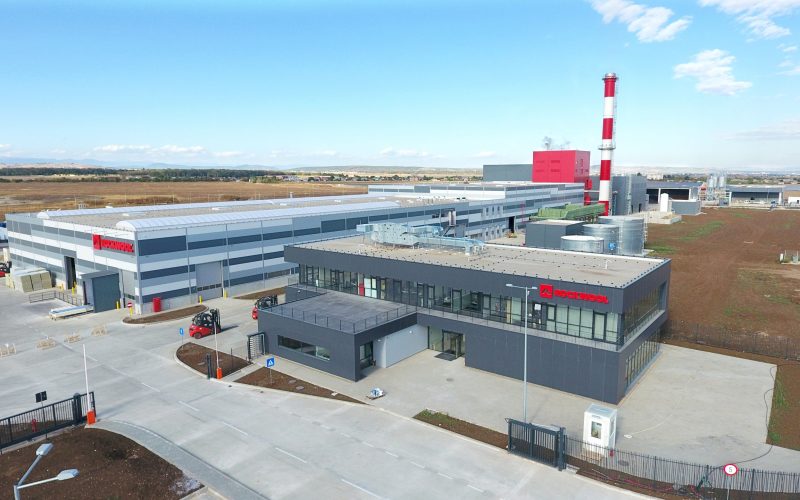Rockwool factory and offices
The first ROCKWOOL factory in Romania is situated in Ploiesti West Park, in Ariceștii-Rahtivani. The master planning was the first step in creating a coherent scenario for the production process and for the development of the related buildings. After that we focused on aligning with the corporate image of the client.
GENERAL INFORMATION
Function:
Industrial, Office
Area:
14.000 m²
Location:
Aricestii-Rahtivani | PH
Client:
Allianso Park Management | Rockwool Romania
Status:
Built
Year:
2018
Architecture Team
Play Video

About:
The production line that transform stones, as a principal raw material, into a high-end construction material - the stone wool, is the heart of the factory. We projected the entire layout of the factory as stones with different dimensions and colors, laying on a plain. The bigger stone – the factory has layers of different colors, similar with deposits of sand and sediments. The small stones representing different annex buildings, are constructed in different shades of gray. The building where the magic happens, the red core, is an exception. We tried in this way to avoid having just another white box that houses a production line and we intended to bring the story of the production process to the outside. The end goal was to create a building that has its own personality.


