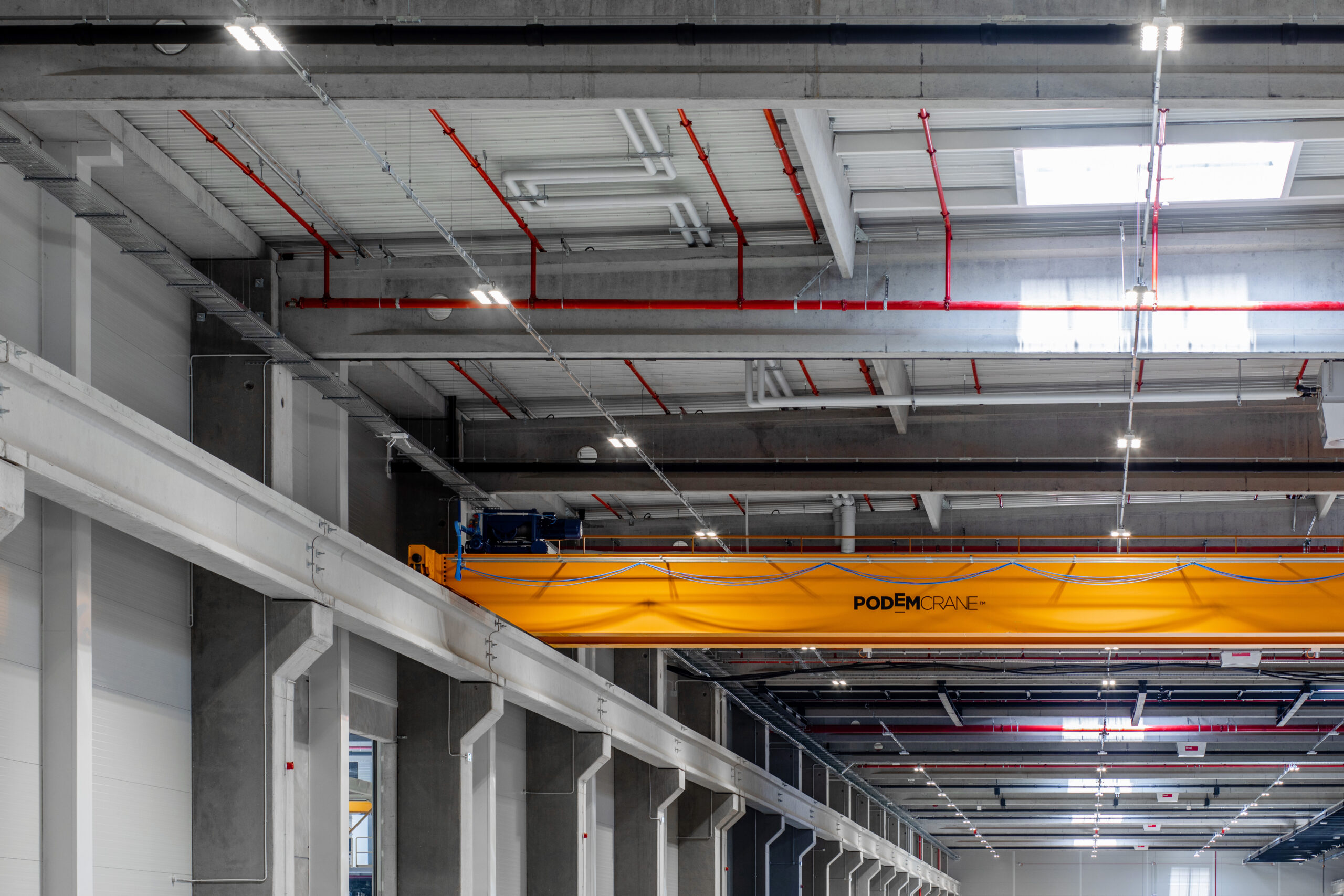NEWSROOM
Bauprojekt – a team committed to building the future
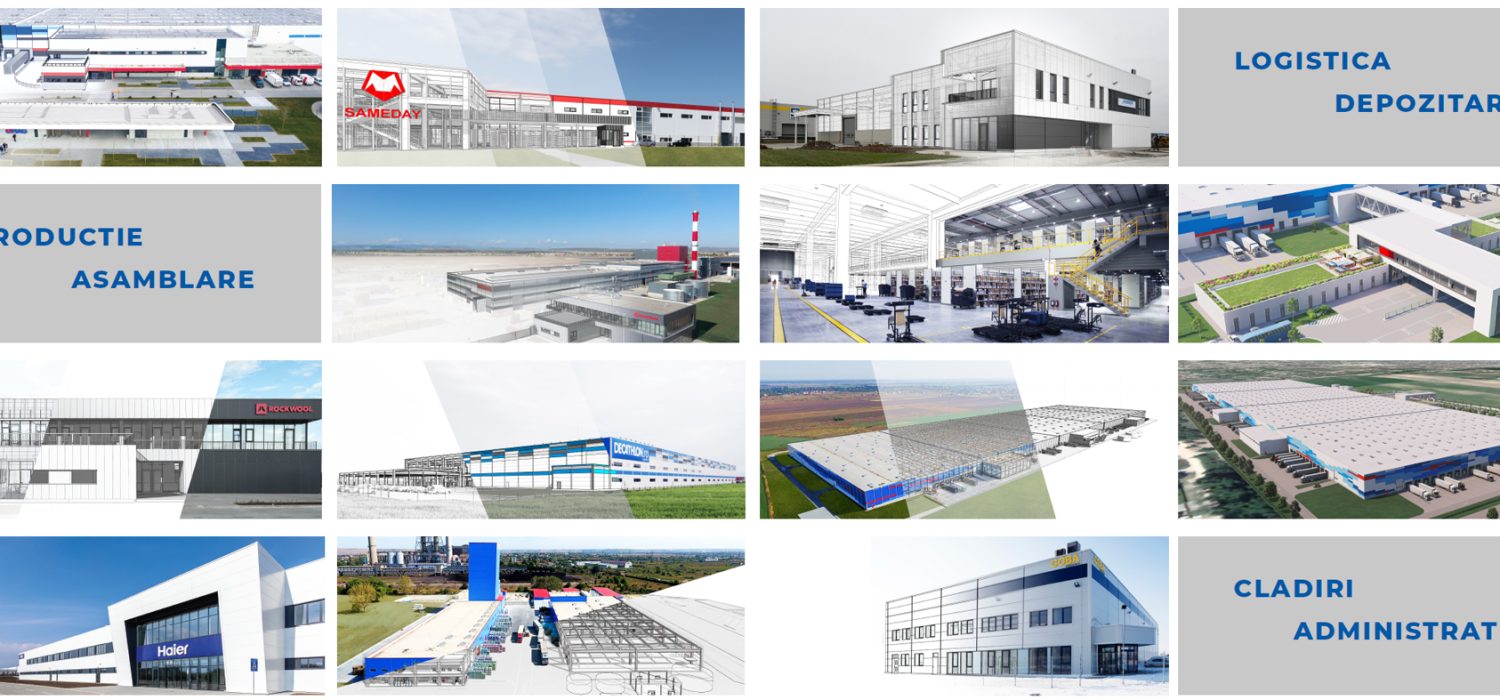
Bauprojekt – a team engaged in building the future
Expertise and innovation in Bauprojekt architecture
In an increasingly changing world driven by challenges and dynamic technological developments, the architecture industry remains a place where expertise and innovation play an essential role. Bauprojekt, a dedicated architecture company, manages to successfully combine these two elements, building outstanding projects and contributing to the evolution within the industry.
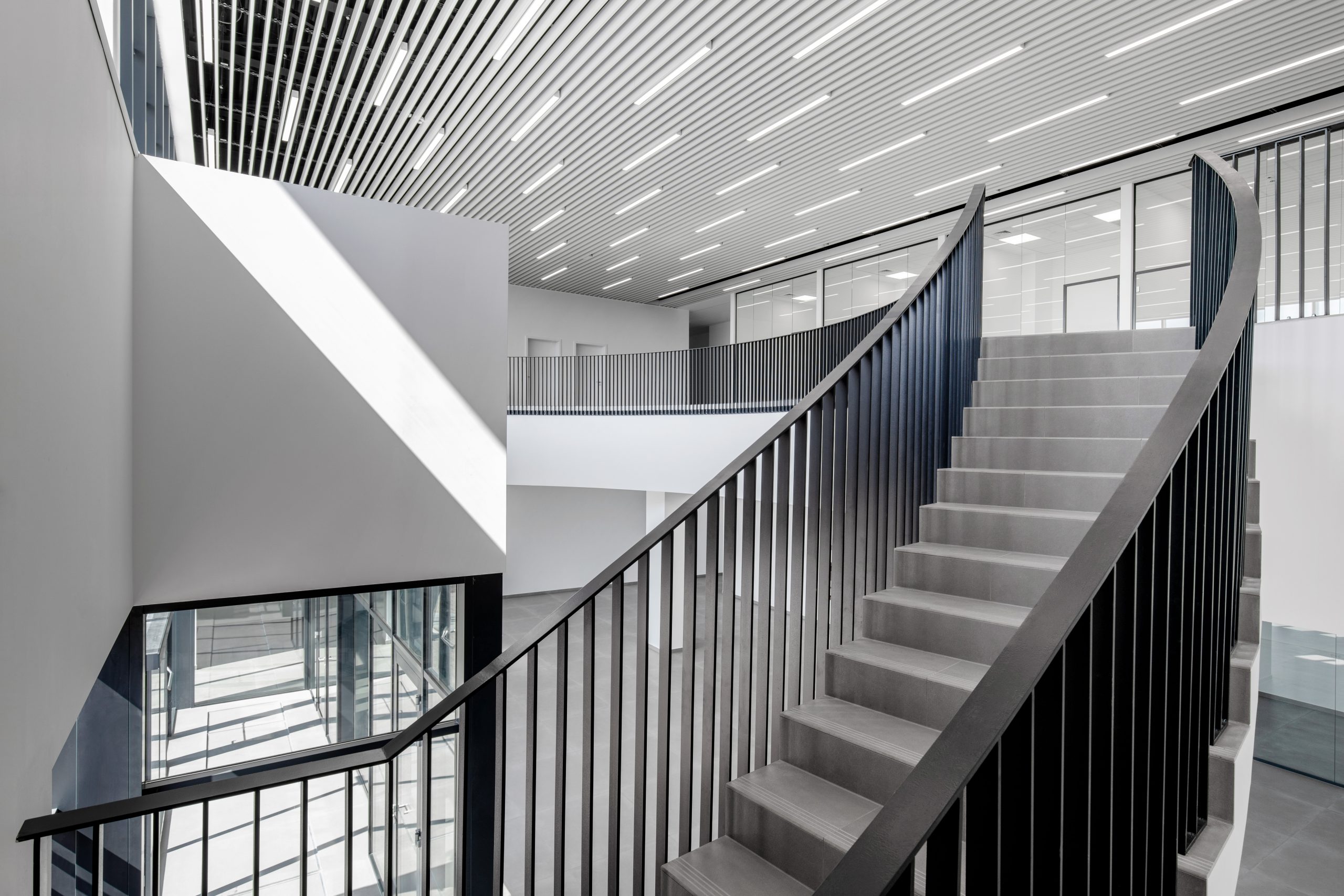
Managing challenges
Recent years have brought significant challenges to the industry, from economic uncertainties to rapid changes in the construction market. Despite these challenges, Bauprojekt responded with both commitment and determination. With a team of dedicated architects and specialists, the company has invested in continuous human resource development, ensuring that every team member is up to date with the latest trends and technologies in the industry.
The use of modern BIM technology has enabled efficient design processes and smooth collaboration, both internally and externally. The ability to adapt quickly to changes in the business environment and technological developments has given Bauprojekt the agility to find creative solutions on projects for nationally renowned clients as well as in the external market.

Market challenges: strategic solutions
Aware of current challenges such as inflation and high prices, Bauprojekt takes a strategic approach. Careful cost monitoring and efficient management of financial resources are key parts of the process. A diverse project portfolio helps minimise the risks associated with market volatility, ensuring that the company is not dependent on a single project type or client.
Bauprojekt relates to the field of architecture with care and adaptability. In a constantly evolving industry, the team is always on the lookout for the latest trends and innovations. Continuous professional development of team members is a priority, reflecting our commitment to excellence.
Current trends in architecture, such as sustainability and multi-disciplinary collaboration, are integrated into Bauprojekt projects. The industry in Romania is developing and adapting to global standards, with a strong focus on innovation and esthetics.
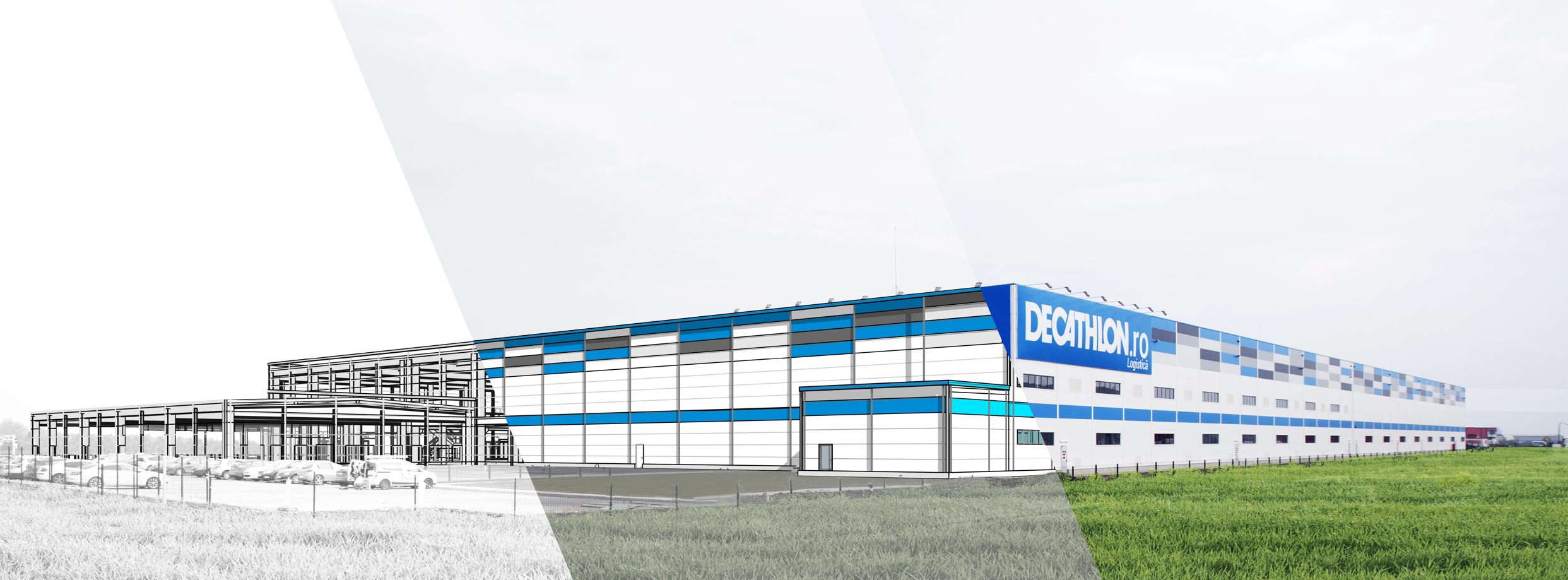
The Bauprojekt name is associated with impactful projects in the market. With a sustainability-oriented vision, the company is now involved in ambitious projects that will redefine the commitment to sustainability and waste recycling.
Bauprojekt aims to strengthen the synergy between architects and engineers, promoting a smooth collaboration. With a strong focus on sustainability principles, the company is laying the groundwork for projects that will contribute significantly to a sustainable and responsible future.
Despite challenges and changes, Bauprojekt remains an example of professionalism and innovation in contemporary architecture, offering creative and sustainable solutions for the future of construction.
Design and Functionality in Bauprojekt architecture: about innovation and flexibility in every project
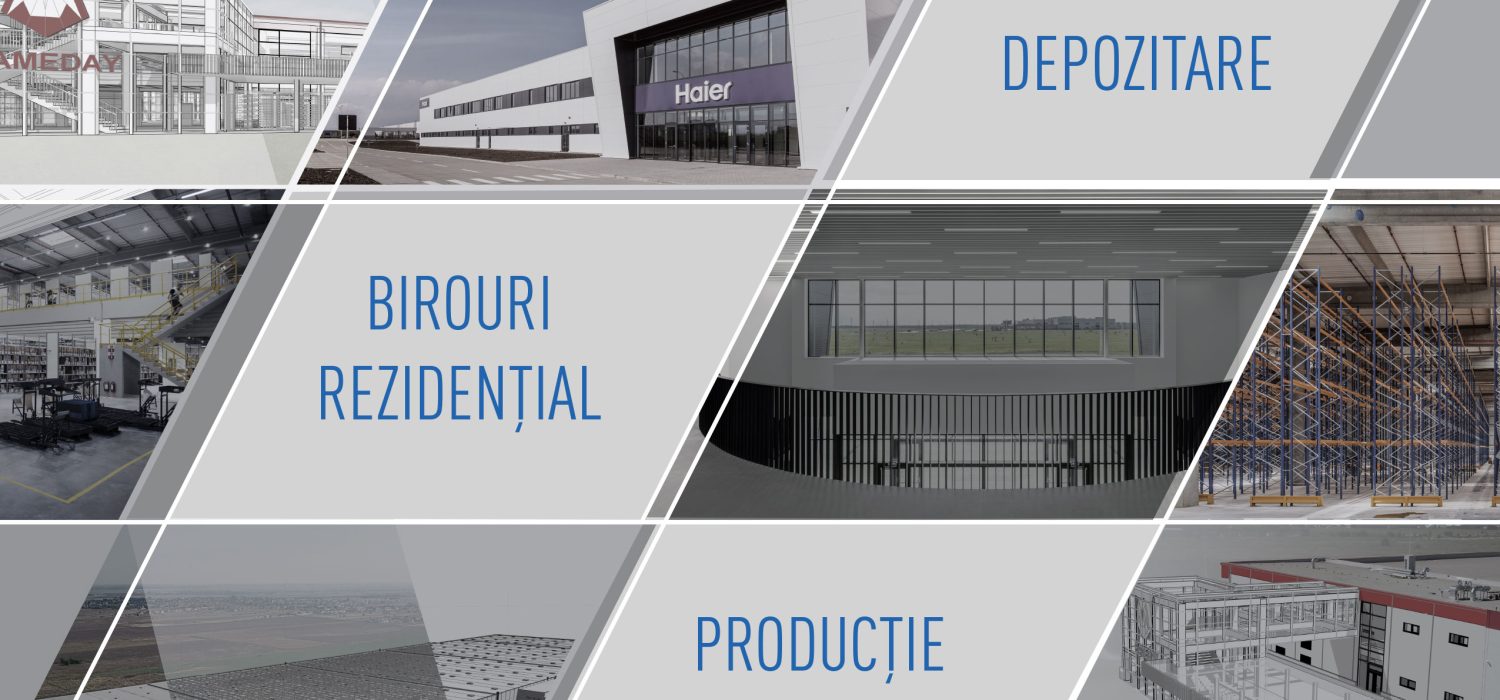
Bauprojekt: A clear focus on design and functionality in architecture
Bauprojekt differentiates itself in the architectural world through its focus on innovative design and functionality in referential works for prestigious clients in all fields of activity: industrial, commercial, logistics, residential. In a challenging world, we stand out for our clear and well-balanced approach between aesthetics and functionality.
Industrial design has a unique combination of art and engineering: design skills, creativity and technical knowledge. To achieve our goal, we use an integrated approach to design and engineering in an increasingly changing environment.
The Bauprojekt team, built by skilled professionals, manages to keep up with the most demanding requirements and finds the right solution to implement the client’s vision in complex projects always delivered on time. By investing in continuous team development and adopting cutting-edge technologies, we manage to successfully integrate the latest design trends into our work.
Operational efficiency is another key pillar of Bauprojekt’s strategy. By using modern BIM technology, design processes are streamlined and internal and external collaboration is improved. We manage projects at a higher level through precise coordination of every architectural, structural and installation detail, ensuring that exciting design meets practical functionality in a harmonious way.
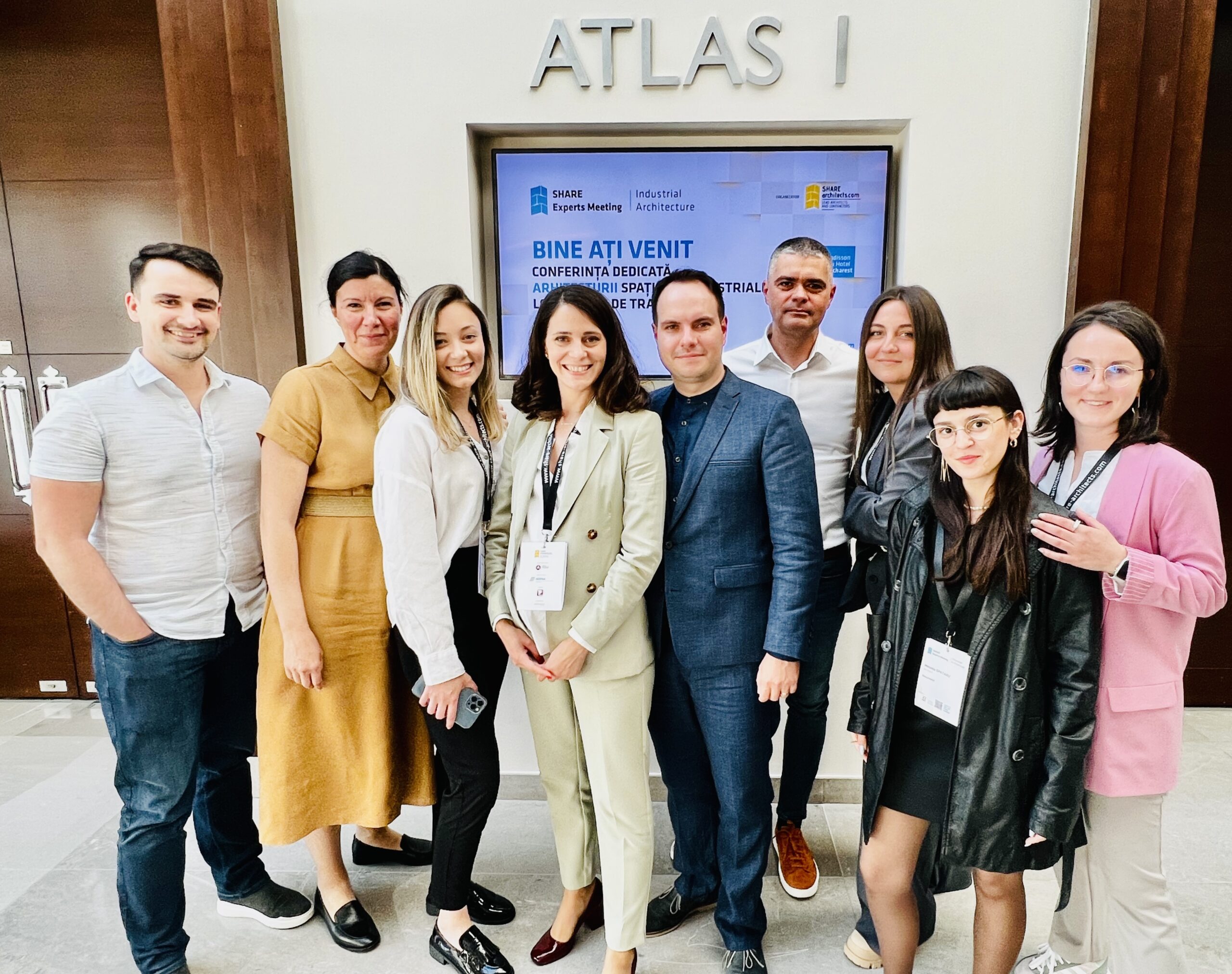
Regarding market challenges, Bauprojekt takes a proactive approach. Careful cost monitoring and diversified project portfolios are key strategies to ensure the delivery of quality works despite economic fluctuations.
A focus on sustainability and energy efficiency defines Bauprojekt’s projects. Design is not only esthetic, but also functional, helping to create spaces that combine beauty with practicality, modern with utility and innovation with minimal investment.
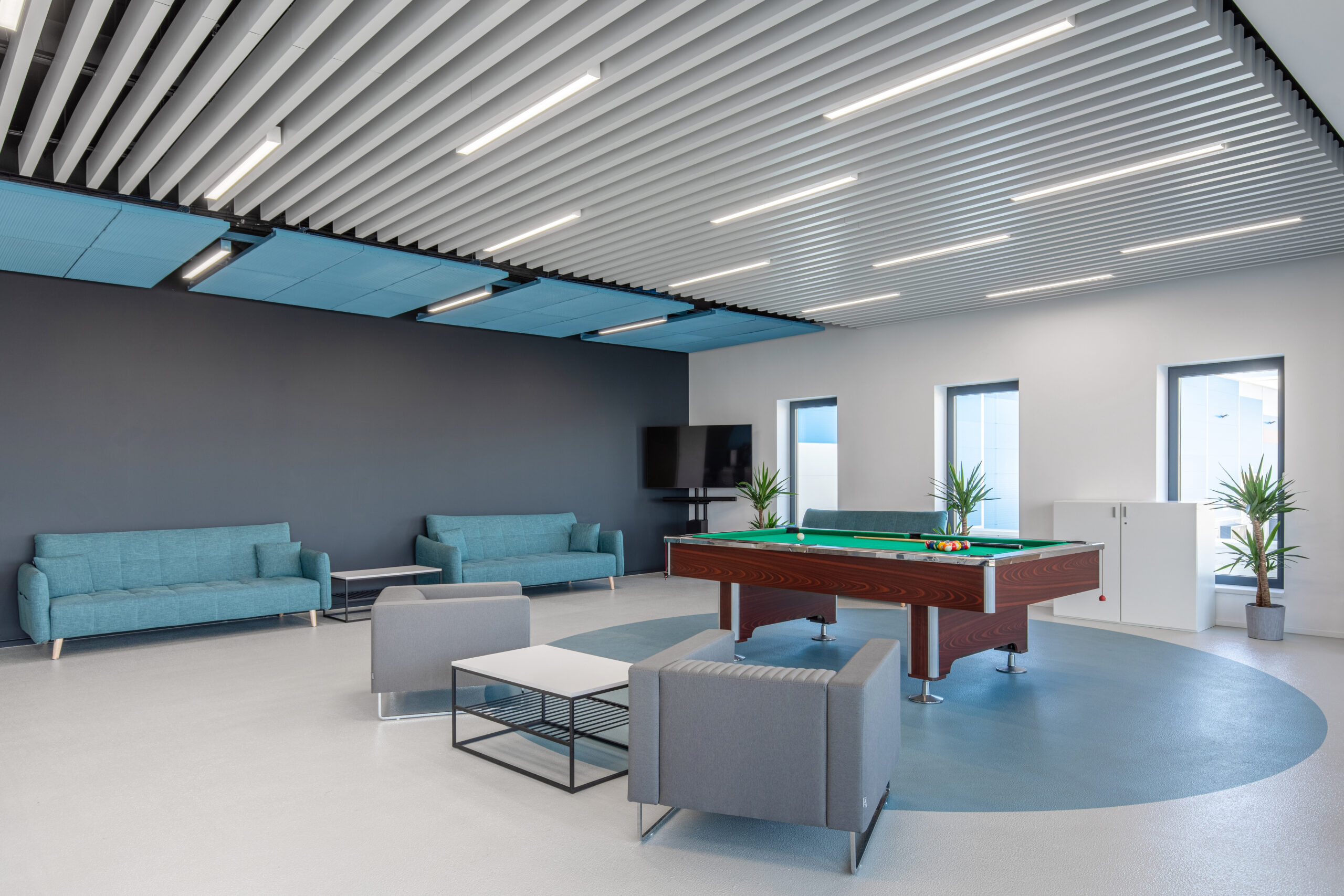
Looking to the future, Bauprojekt is committed to exceptional design and top functionality. Through our clear and balanced approach, we offer solutions that bring form and function together in a way that impresses and meets customer requirements.
Contact us to bring your ideas and technology processes to life.
Bauprojekt: from concept to concrete design – a creative and functional approach
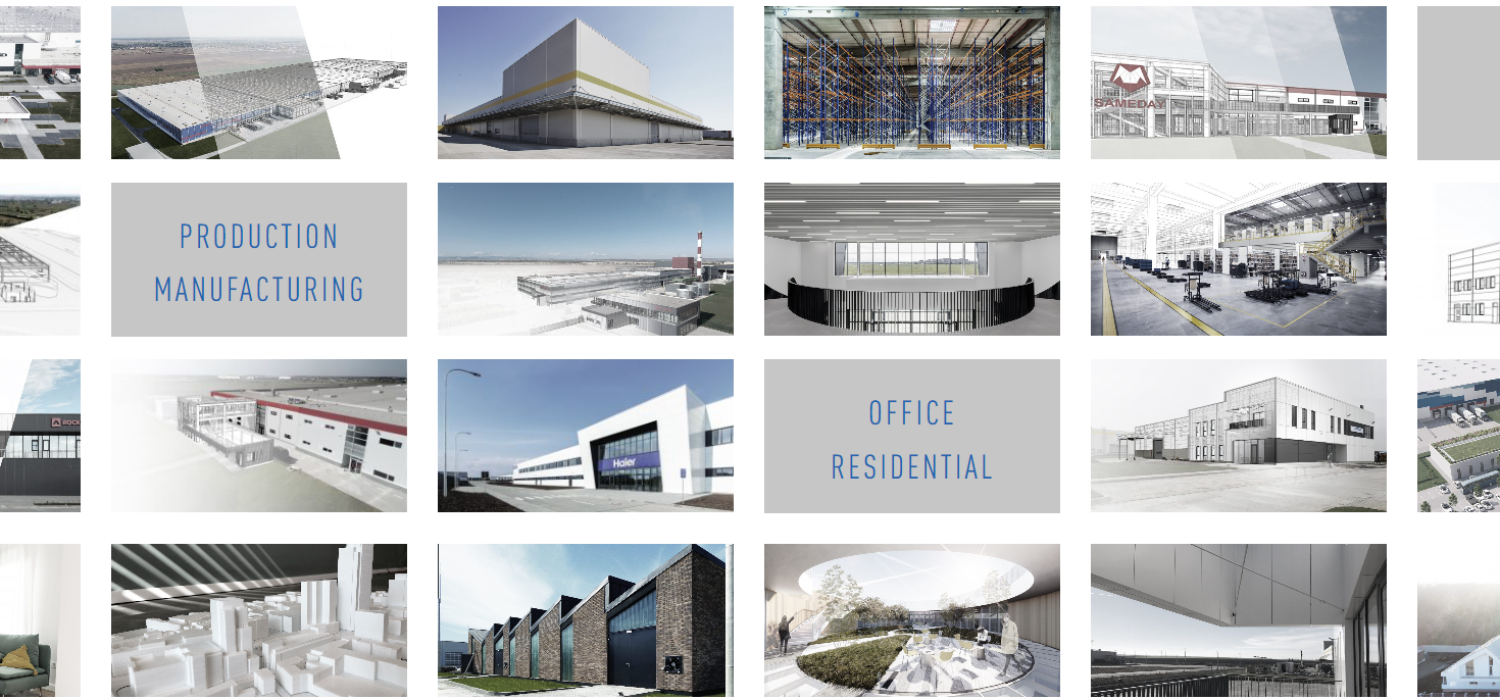
Bauprojekt is a Romanian architectural office founded in 2005 and has become a significant player in the construction industry, focusing on design and construction quality in close collaboration with the Baupartner Group companies.
Throughout more than 11 years of experience, we have experienced rapid growth, building a diversified portfolio of private investment projects. From commercial and retail spaces to offices, industrial warehouses and landscape architecture projects, our projects are known for their creative and functional approach.
INDUSTRIAL PROJECTS: AN MIX OF ART AND ENGINEERING
Industrial projects are a category of architectural design. They offer challenges that our experts love to tackle. Although industrial architecture is usually driven by functionality rather than design, we do our best to deliver both. Industrial design has a unique combination of art and engineering: drawing skills, creativity and technical knowledge. Our designers know how to combine art and engineering, and incorporate utility and aesthetics into your industrial projects.
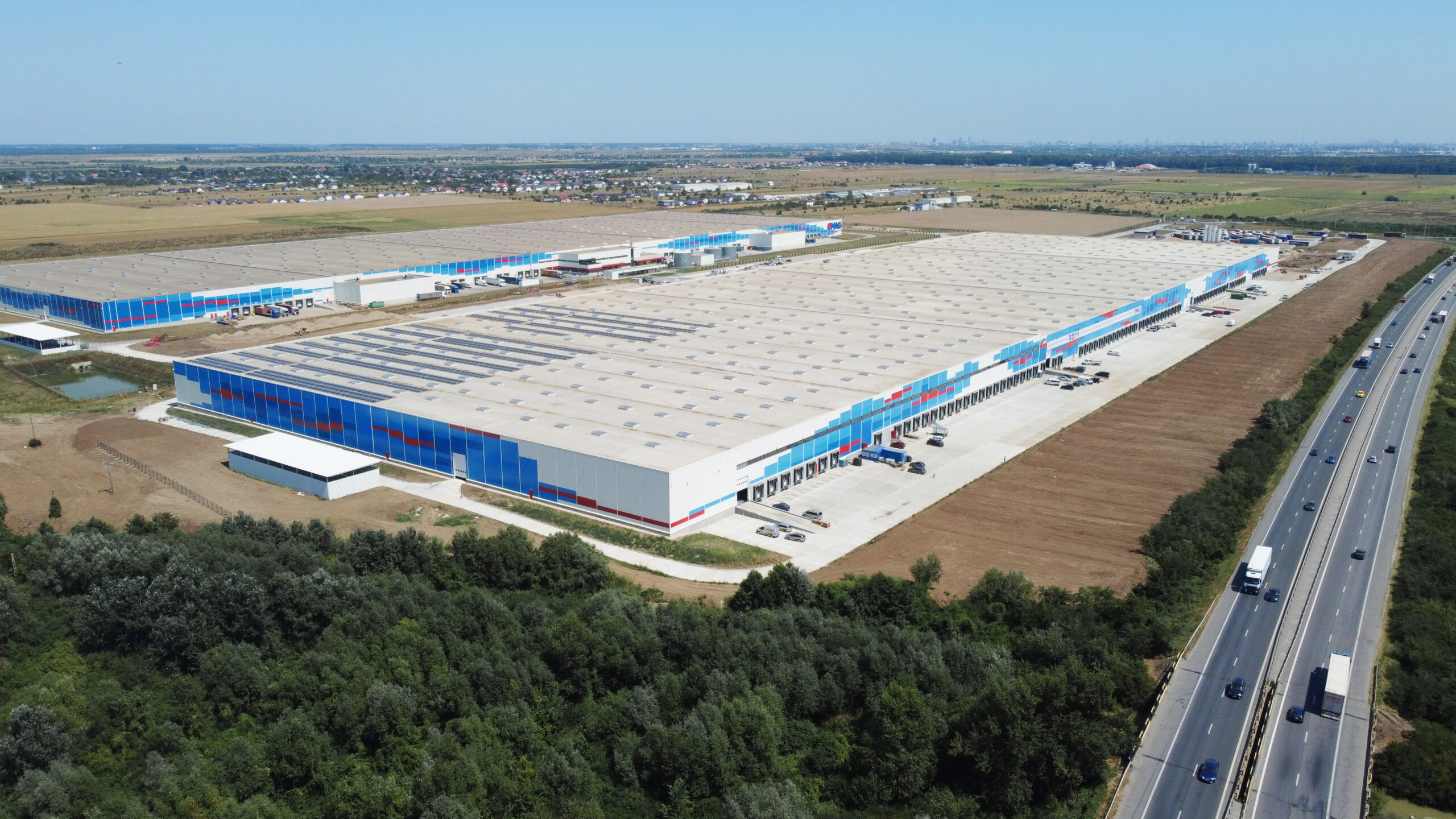
DESIGN THAT FITS YOUR NEEDS
Our goal is to achieve predictable results in an unpredictable world through close coordination and collaboration. Regardless of size, we treat every project – from the smallest to the largest – with equal attention and importance.
To achieve our goal, we use an integrated approach to design and engineering in an ever-changing environment. We engage our expert team at all stages of a project, improving workflow throughout all phases of the design process.
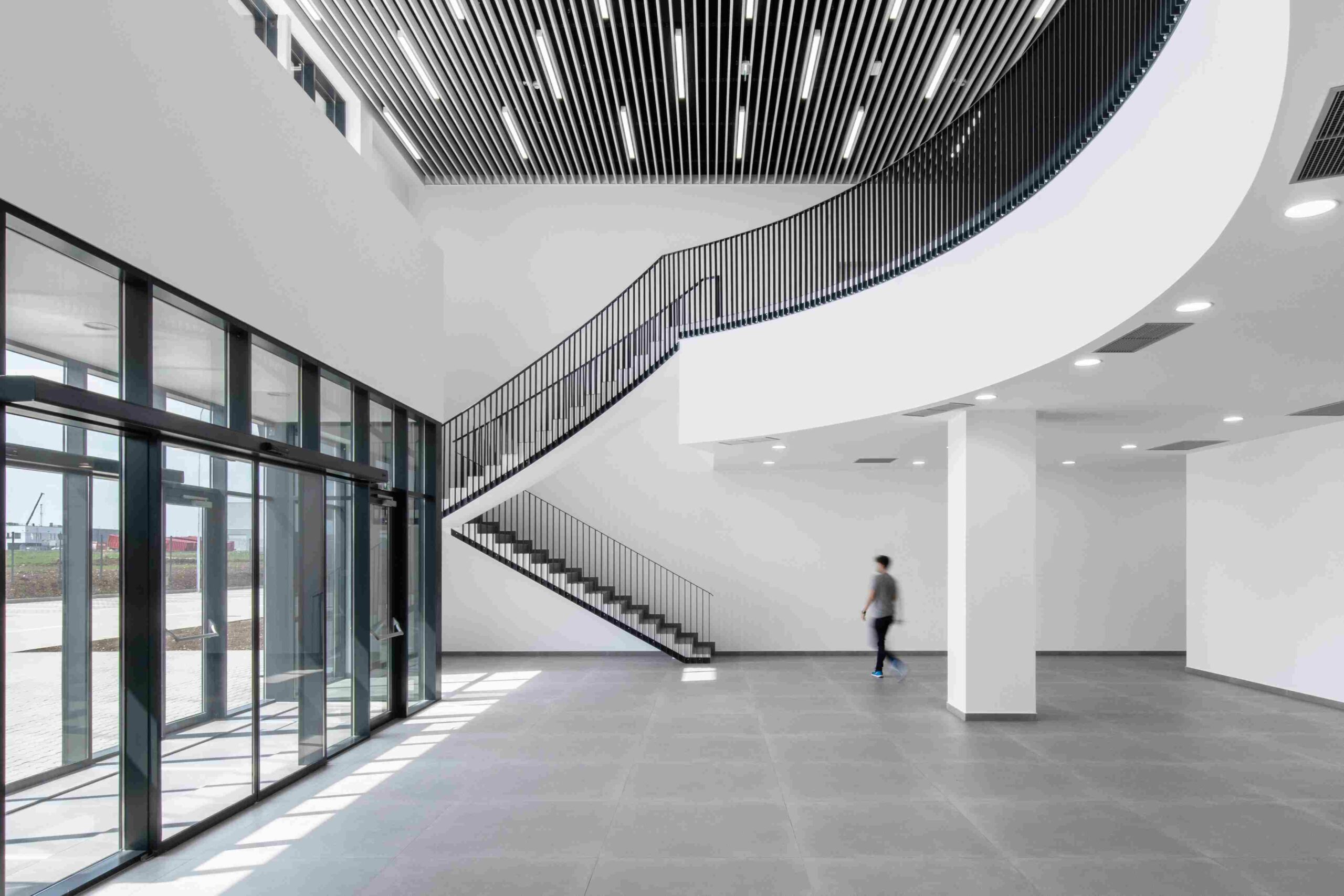
HOW CAN WE ASSIST YOU?
In every project, we go through a series of milestones that are essential to ensure ultimate success. We start by understanding our clients’ needs, clarifying their goals and expectations. Then, we create a concept that captures their vision and turns it into reality.
To get the ball rolling, we obtain the necessary building permits, meeting all legal requirements. We then support the tendering process, turning the project into figures and making sure it fits within the available budget and resources.
As construction begins, we help clients turn design into reality, leading them through the execution process. Finally, we work to prepare the building for use, obtaining final reception and necessary operating licenses.
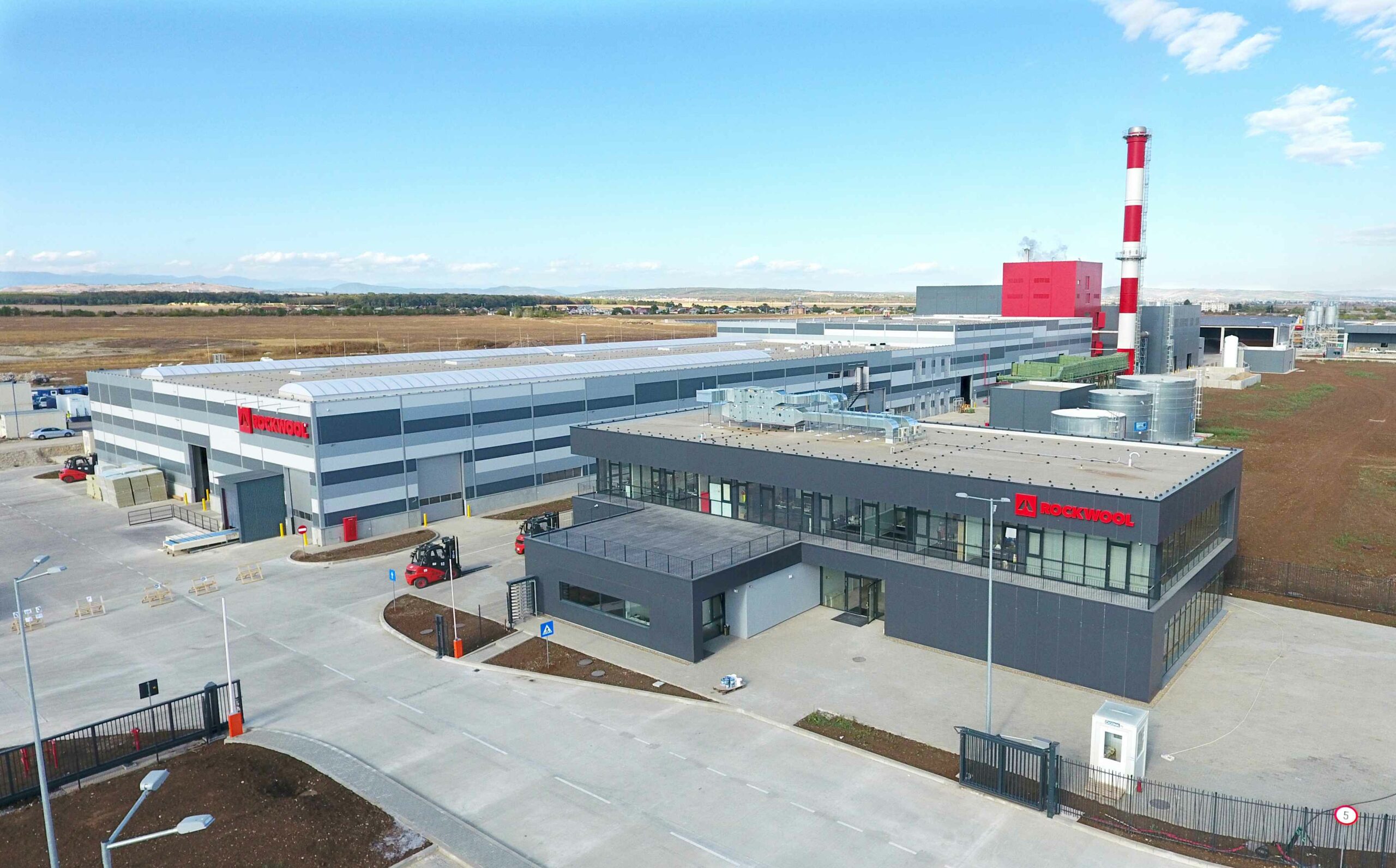
The eMag 2nd Warehouse Offices Interior Design is Completed
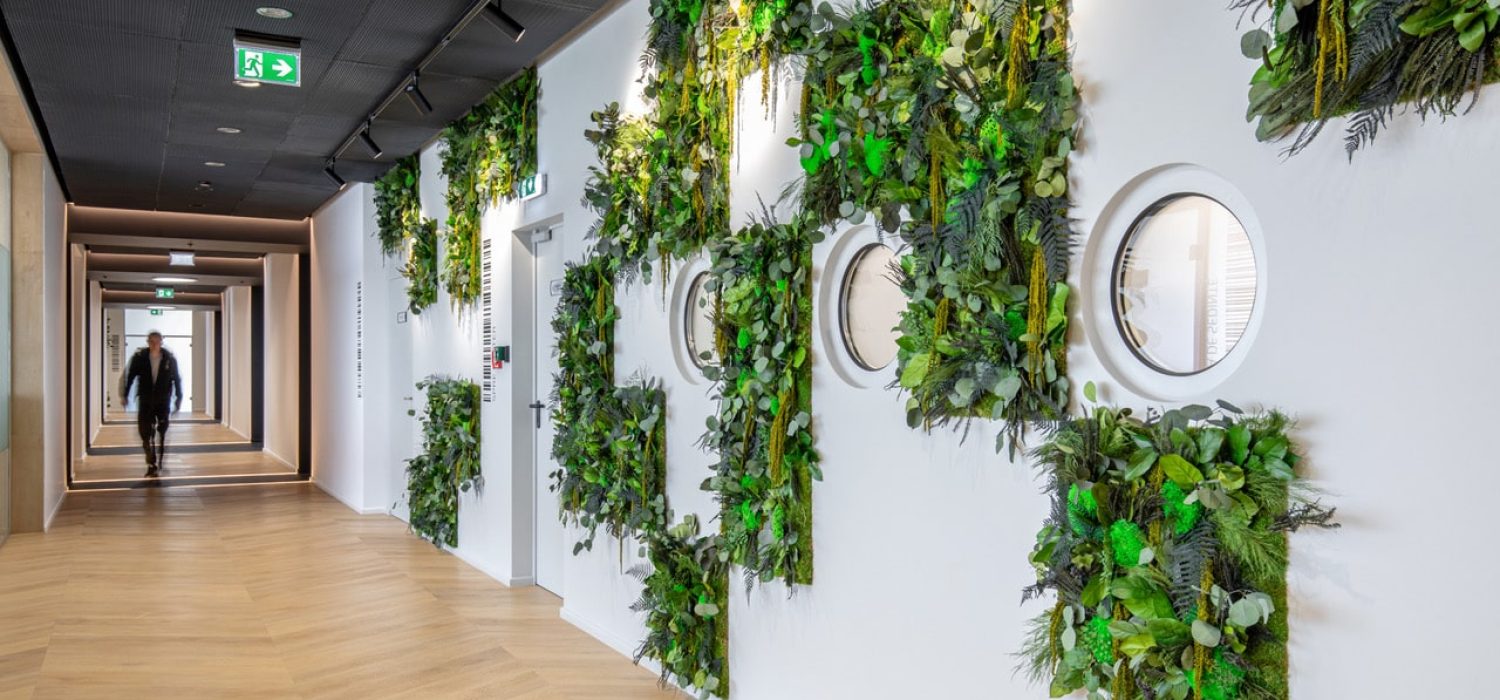
The interior design for the eMAG DC2 office area was based on 2 pillars: the company philosophy (“Build for people”), and the its business model (the e-commerce that blends the logistics/industrial area with the digital world).
TOYS – Mixed use | 47.000m² | Offenbach, Germany | WIP
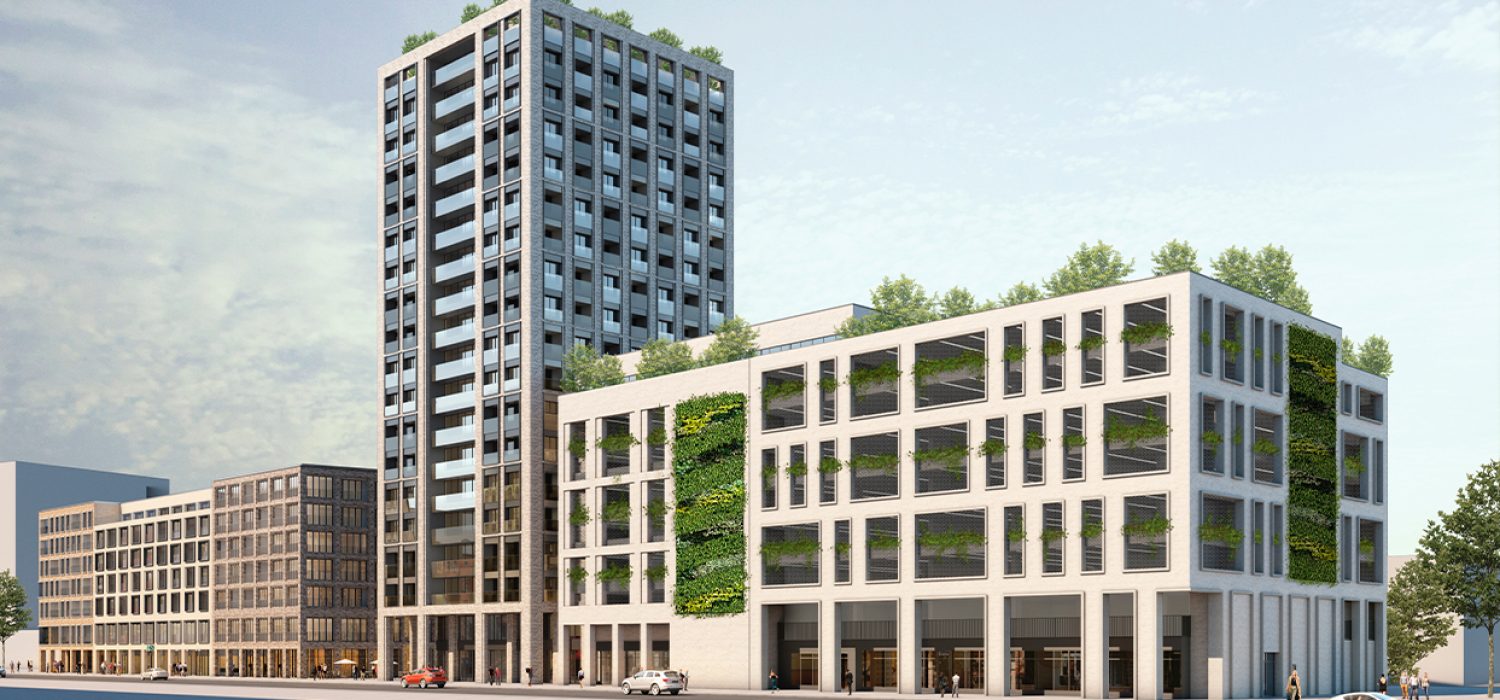
Our first project in Germany, in collaboration with Tchoban Voss Architekten and Wentz Planungsgesellschaft, with the first phase to be completed in 2022
This mixed-use ensemble is planned in the center of Offenbach am Main. The first phase of the project proposes the partial demolition and interior reconfiguration of an 8-storey 1970s brutalist parking garage. This is followed by the construction of two new buildings on the newly empty lot: a 7-storey building and a 19-storey tower. Both of them are mixed use buildings which will provide commercial, office or retail spaces, bike parking areas and a diverse residential offer: studios, 2-, 3- and 4-room apartments and rentable student apartments with common facilities.
The existing parking building was built to support local city center development as an intermodal node favoring mobility means. It previously hosted on the first two floors several well-known stores such as Massa and Toys’R’Us and a kindergarten at the 8th floor.
New uses and modern mobility needs were identified through a series of public debates and were accommodated in the new development. The new mobility strategy facilitates concepts like „last mile delivery“ with special parking spaces for cargo- and e-bikes, bike mobility, bike sharing, e-parking, while still allowing both private and public car parking. Location remains a very important point because of the proximity to the public transport.
Through a partnership with the artistic academic community in Offenbach, the refurbishment planning included spaces for artists‘ workshops located the northern part in the remaining parking garage building. Also, the northern facade becomes an outdoor art gallery, where students from the art university can showcase their work, reviving the existing street.
Having a final homogenous image and also scaling down the ensemble to the user and the city were key issues which were addressed through morphological means – the three buildings are treated differently as five different adjacent blocks each having its own clinker color and pattern, and also different window frames.
Moreover, including vegetation as an active element in the image of the ensemble was important from the beginning, for the new façade of the existing parking garage and for the two new buildings as well. In the case of the latter, using recessed windows helps creating “winter gardens”.
The existing portico located on the main façade of the parking garage is extended to the new buildings and creates a link between the ground floor commercial spaces and the public areas outside.
The design of the new masterplan was made considering the existing urban configuration, aiming to open to pedestrian use the path between the two main public squares of the city and the recreational area along the Main river. This connection was previously blocked by the massive former building layout.
Each building is now in a different development stage. The existing parking garage refurbishment is currently in the execution phase, the 7-storey building has been authorized for construction and is in the detailing for execution phase, while the tower is in the final urban planning authorization phase.
eMAG logistics development in Hungary
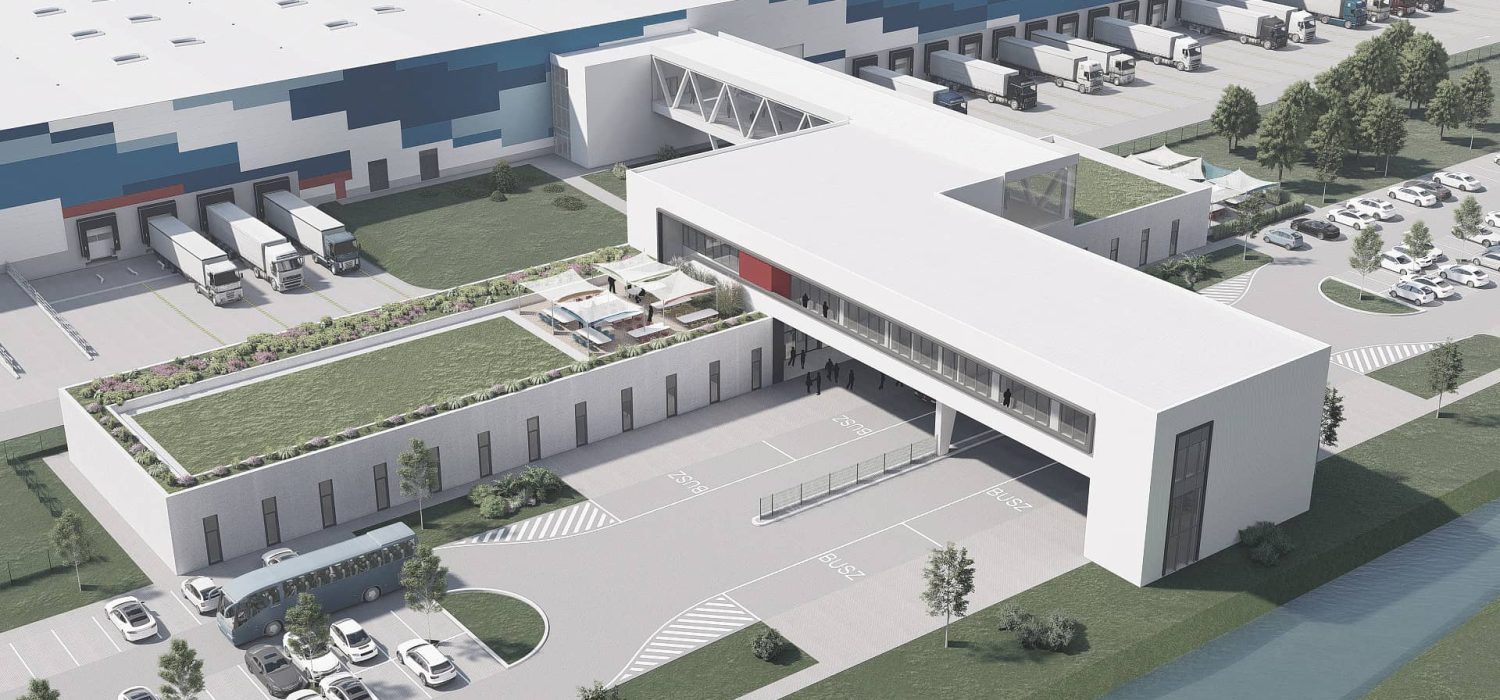
eMAG Hungary and Extreme Digital, the two leaders of online commerce in Hungary, join forces, giving rise to one of the most important e-commerce companies in Central and Eastern Europe.
In this context, we are currently designing a second eMAG logistics center, this time located outside the country, in Hungary, similar to the one in Romania.
The master plan of the new logistics development provides for the construction of a storage building of approximately 110,000 m in the first phase, with the possibility of doubling this area in the second phase of the project. This first unit will host all activities in the logistic sector, including courier operations.
As in the case of the Romanian predecessor, the challenge consisted, among other things, in integrating the powerful statement of the eMAG brand in the construction and in consolidating it on the international market.
SHARE Talks event on Industrial Architecture
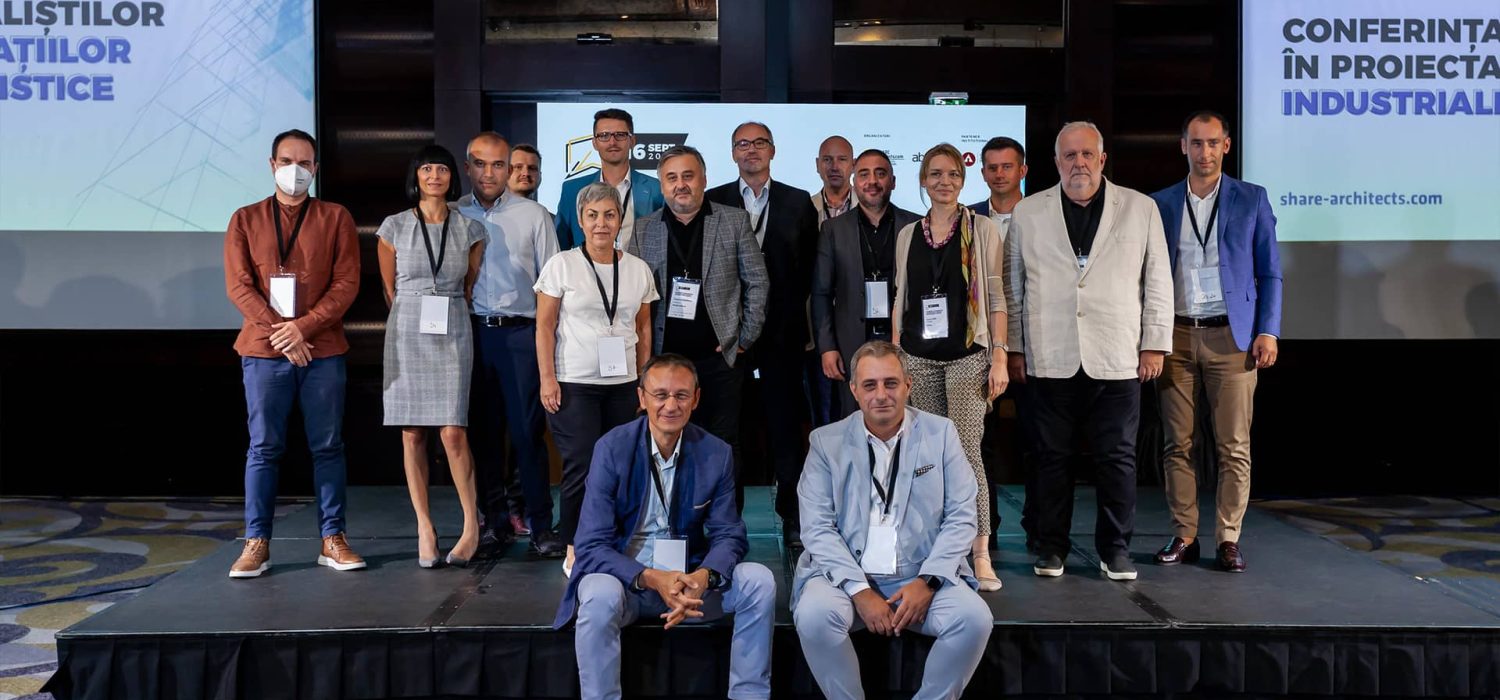
We were very honored to having participated at the SHARE Talks event on Industrial Architecture, where we were represented by our colleague and lead architect at Bauprojekt, Alexandru Solomonesc. Issues of the construction industry, such as design trends, efficiency in construction or how we use available space to build today were brought into focus.
“We mainly work in the area of industrial design, approximately 90%, and the other 10% being in the area of civil design. While this 10% stimulates more of our imagination, we try to bring forward as much as possible from our design ambitions into the industrial field“. Alexandru Solomonesc, SHARE Talks intervention.
The expansion of the Haier refrigerator production unit in Ploiesti West Park is nearing completion
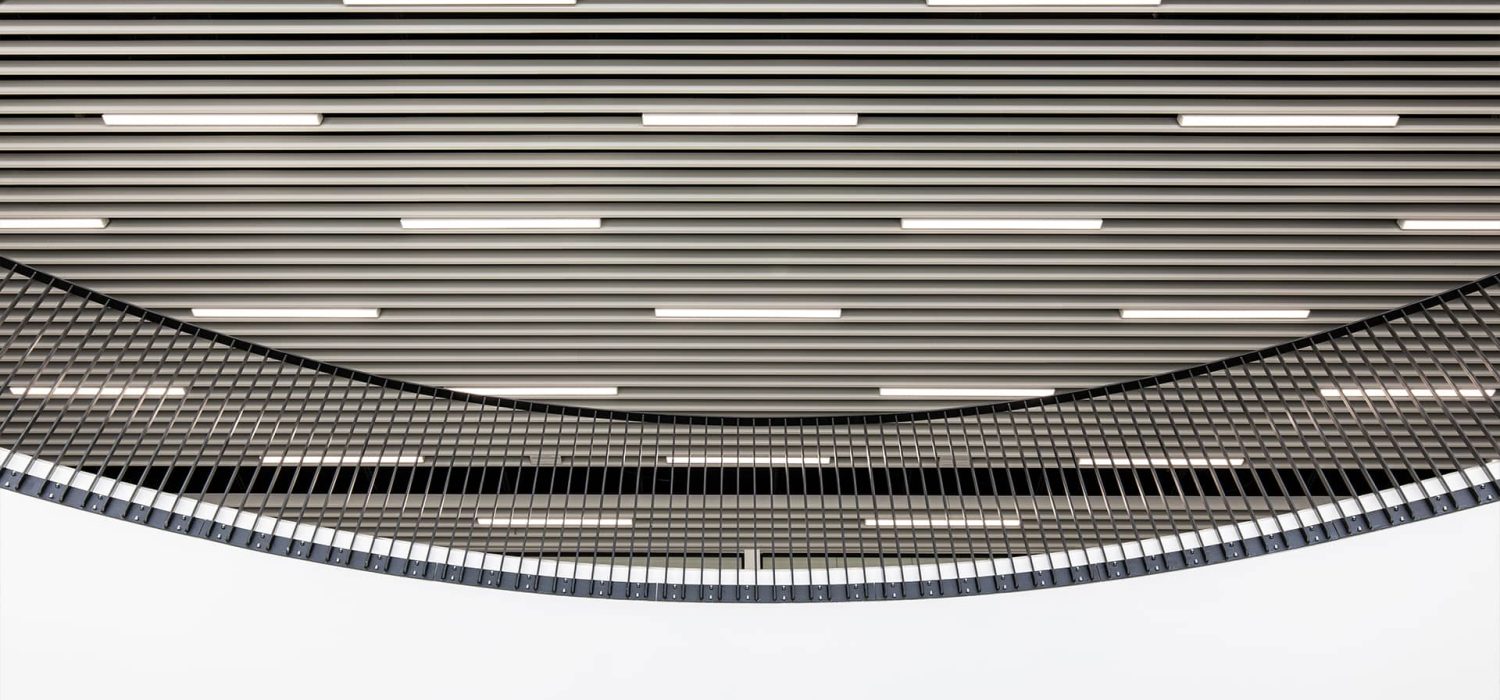
The first Haier factory in Central and Eastern Europe has now a total area of 60,000 square meters, with complex production spaces – from raw materials to finished products, as well as storage spaces.
This key project represents a strategic pillar for the consolidation of the company’s management in the refrigeration sector worldwide and for the implementation of Haier Europe’s vision to become the first choice of the consumers for smart houses.
The factory will employ approximately 800 persons at full capacity, for an expected production of 600,000 units after 2022. The factory design, which is based on a modular approach, will allow an expansion up to 1 million units at full capacity.
New warehouse for “easybox” operations in the Sameday logistics development in Chitila
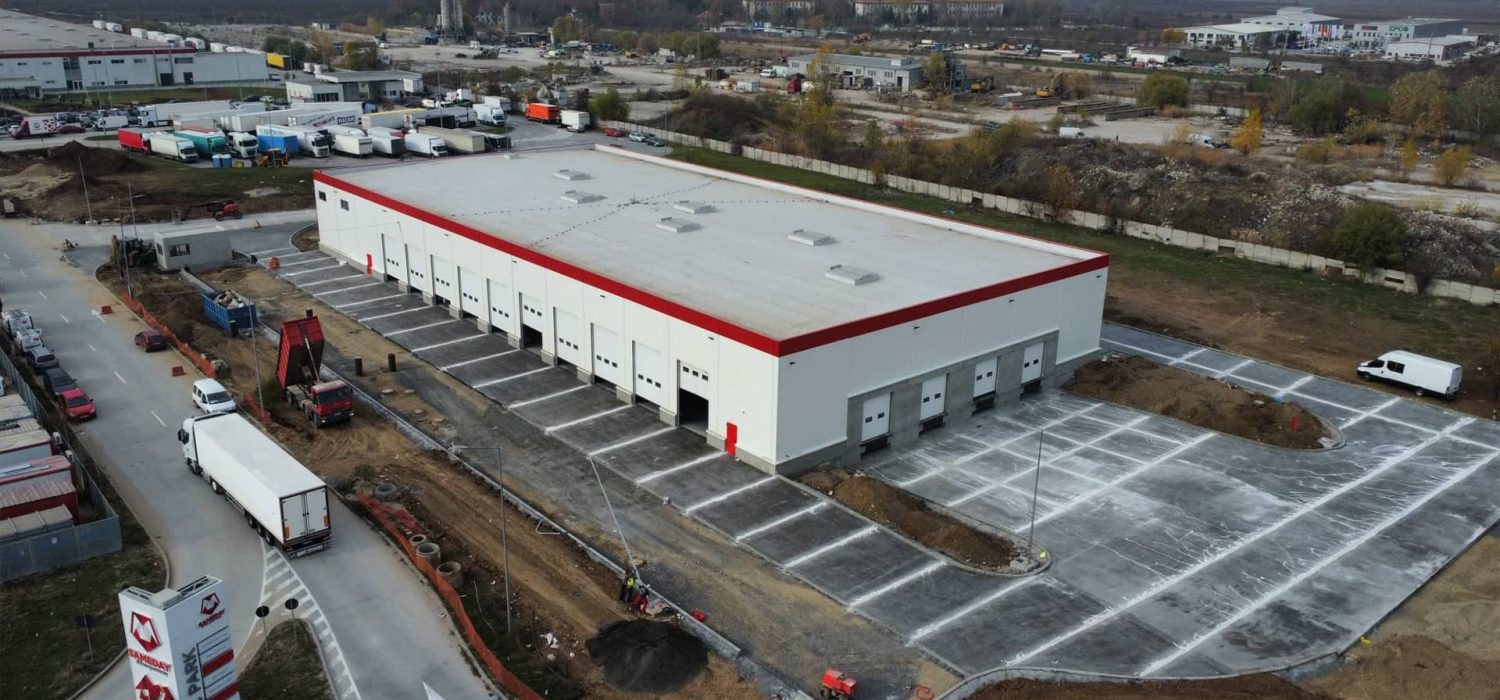
A second Sameday warehouse and courier unit is now under construction. It is located in the vicinity of the central hub, the two units having the same road access from Bucharest Ring Road. The new unit has a clear destination, supporting the trend of online commerce expansion – by managing easybox operations.
The building with an area of approximately 3,200 square meters is a compact one, being constrained by the rather small dimensions of the land on which it is located and includes, in addition to the main storage function, an administrative and social building. In order to streamline flows and reduce the transit times of packages, the building has 20 loading gates.
Production building under construction in Ploiești West Park
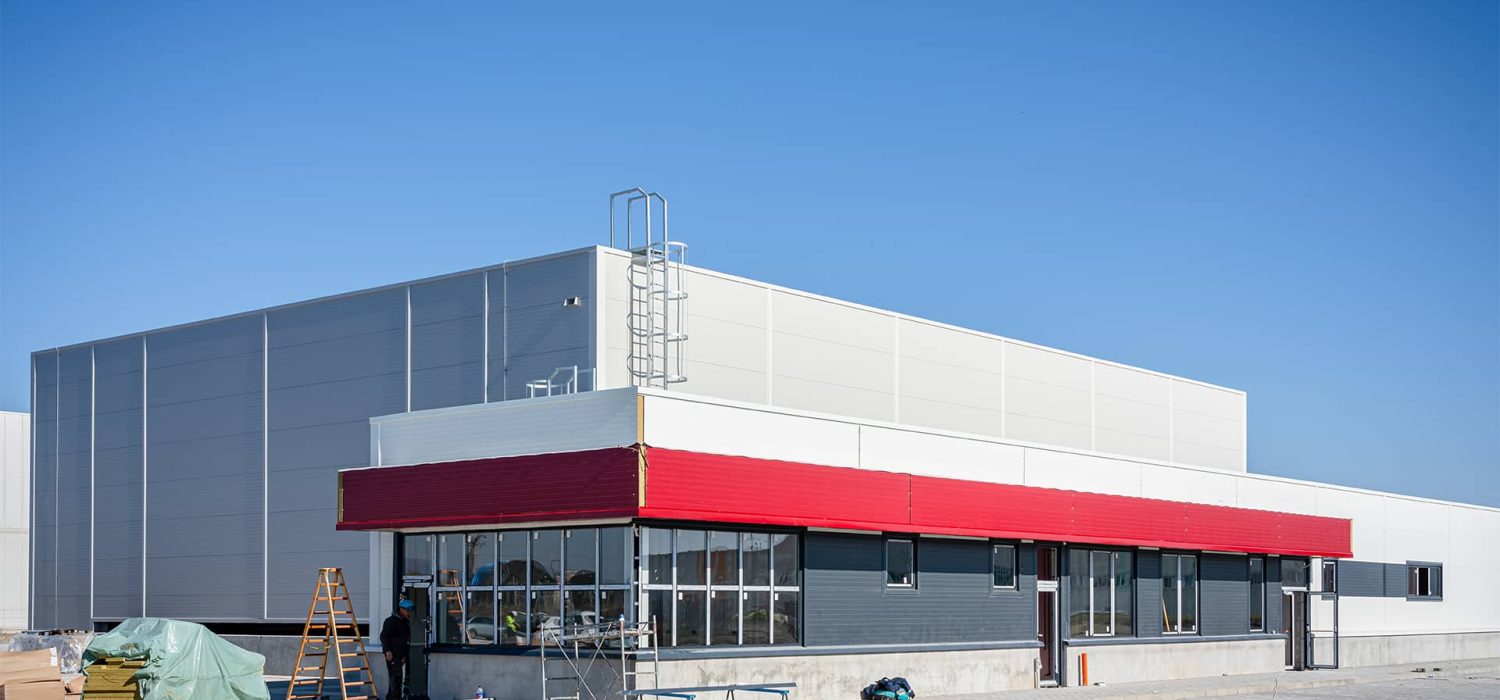
The pipes and tubes production unit designed by Bauprojekt for NOV Inc. is under construction in Ploiești West Park.
NOV Inc. is one of the largest multinational corporations in the global energy industry for oil and gas drilling and production, oil field services and supply chain integration services for the upstream oil and gas industry. The company operates in more than 600 locations across six continents and offers technical expertise, advanced equipment and operational support.
The building has a total area of approximately 1,000sqm and will have on the south side a social and administrative building developed on the ground floor level, to serve the production area.
The master plan of the eMAG logistics development in Giurgiu has been completed
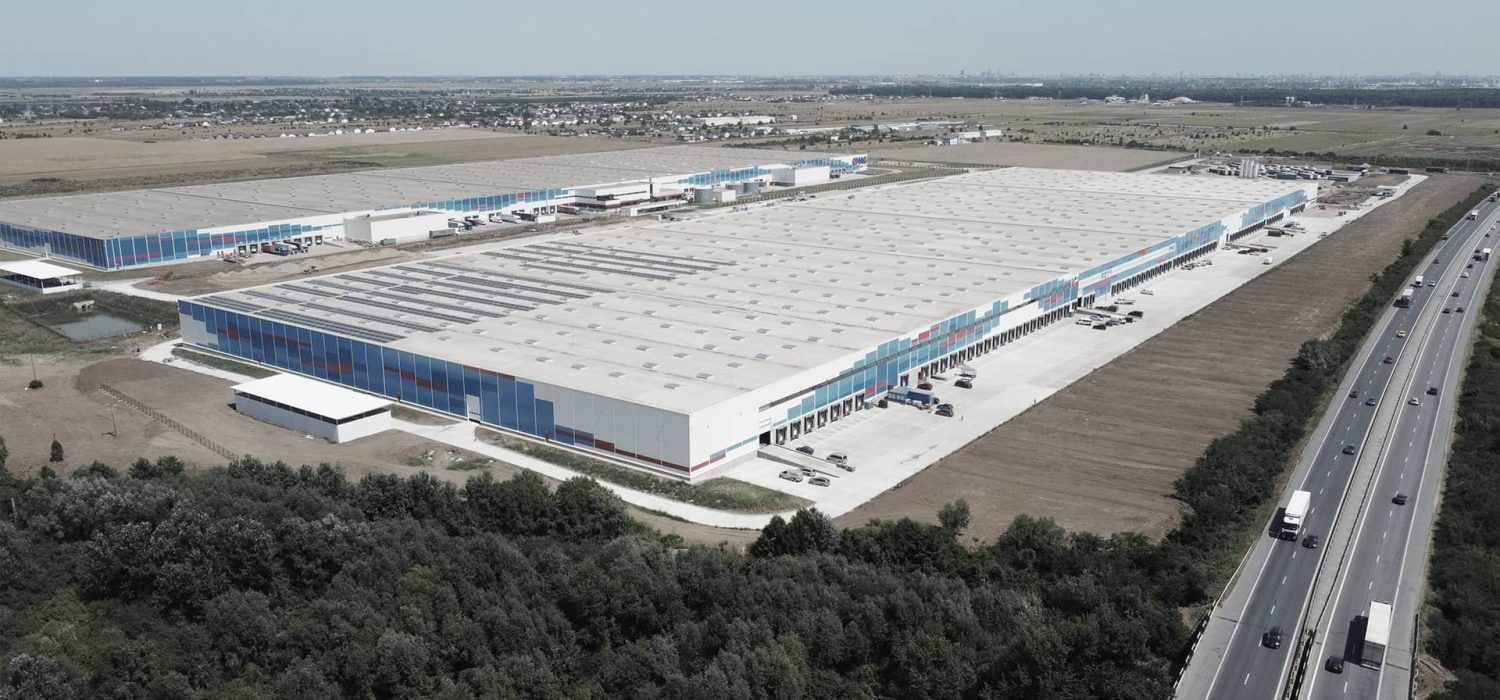
The second eMAG warehouse within the logistics development in Giurgiu area was completed in October, representing the second phase of the master plan developed by Bauprojekt in 2018. The logistics center occupies approximately 130,000 sqm and over 90 million Euro were invested in it.
This assembly is the exponent of a successful Romanian business, created as an interface between the online area and the immediate reality of operations. Emag logistics center has become a landmark of the digital commerce in Romania and is perceived sequentially on one of the busiest roads in the country.
From the very beginning, the scale of this intervention, the desire to have a powerful statement of the eMAG brand integrated in the construction and the need of planning the two phases were the main challenges we had to face.
Taking into account the fixed completion deadline – Black Friday – approximately 260,000 sqm were designed and built in less than 3 years, the execution of each phase being completed within approximately 11 months.
The recently completed building incorporates all the technologies specific to picking operations in logistics and will be supplied with green energy through 40,000 sqm of solar panels. At the initiative of Emag, it has already obtained the BREEAM certification.
