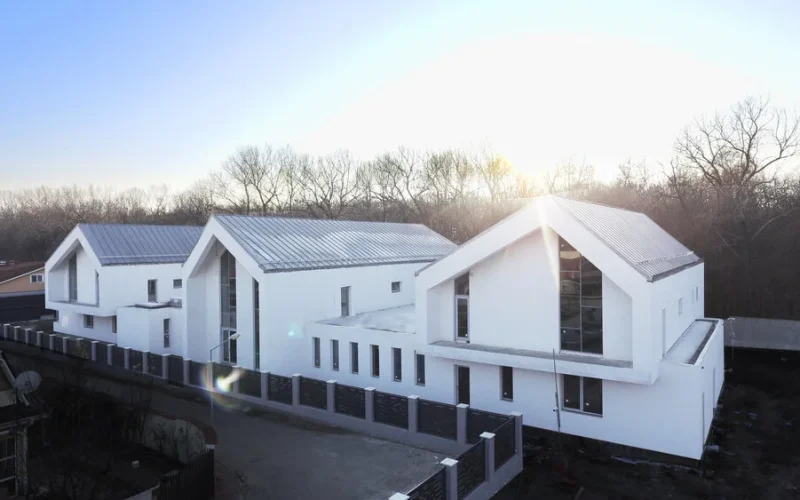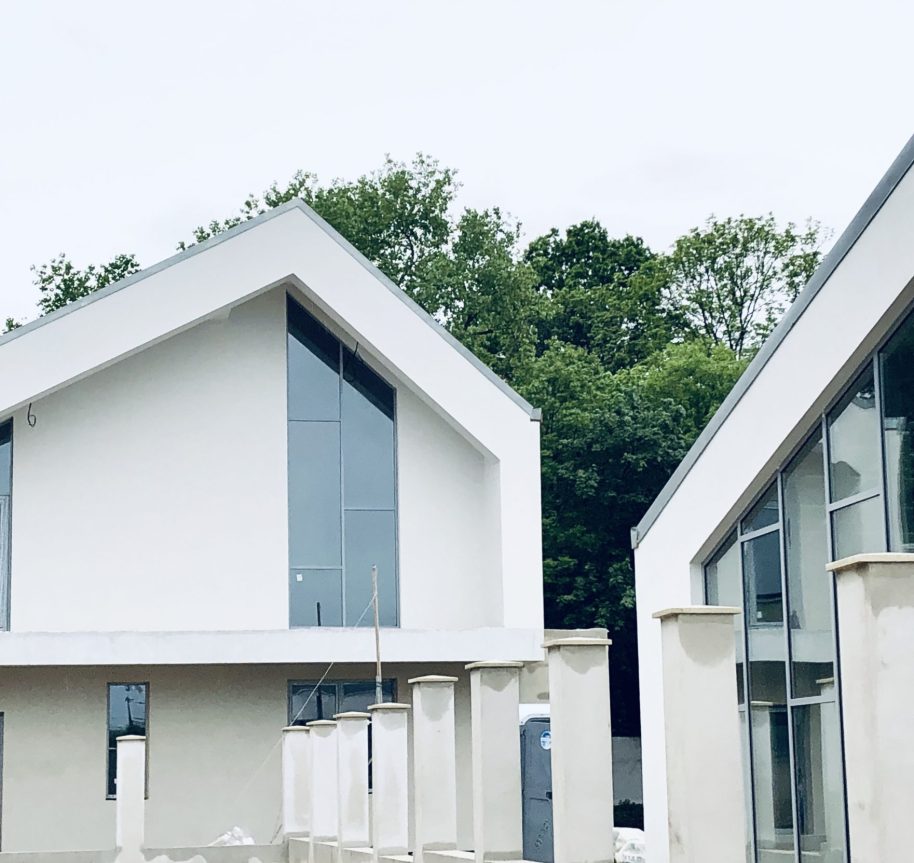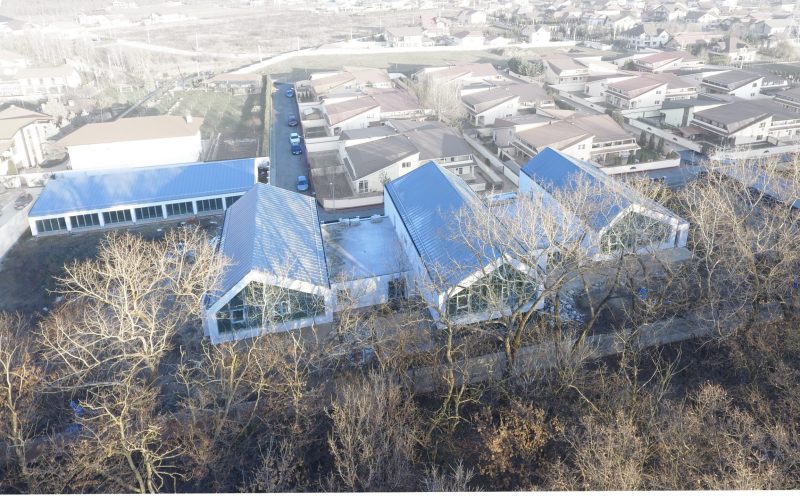MB Residence
The brief for this residential building was different than that of a regular house, because of the requirements of the surface area and the number of families that will end up inhabiting it. The client wants to live there with his 3 elderly sons and their families, and with his own wife and youngest child.
GENERAL INFORMATION
Function:
Residential
Area:
2.200 m²
Location:
Bucov, PH, Romania
Client:
Private
Status:
Built
Year:
2017-2018
Architecture Team
C. Solomonesc | Lead MSc. Architect
A. Cristian | Senior MSc. Architect
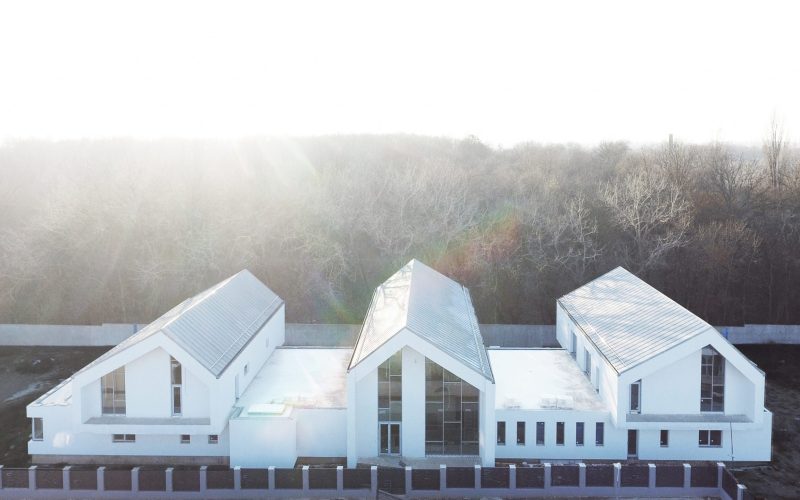
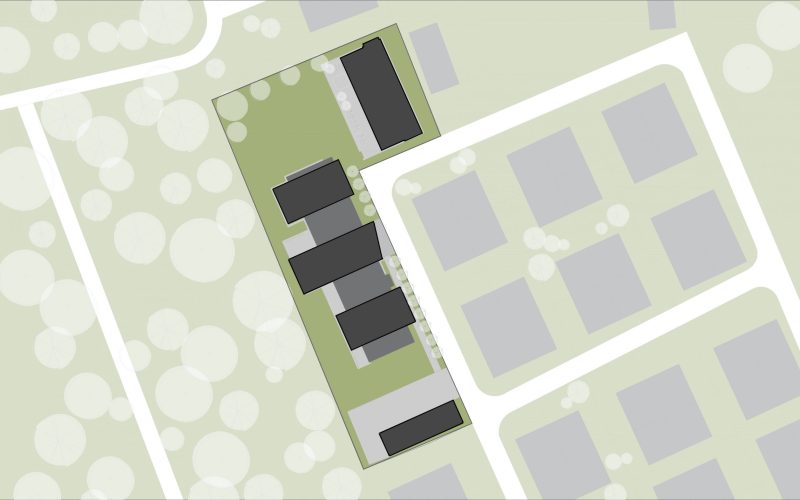
About:
Having considered this, we proposed deviding the building in 2 layers: the groundfloor (the base that will contain the elders’ apartment and a common area for all the families) and the first floor (that will contain the 3 apartments of the older sons). The factors that influenced the project were the tight plot, the forest bording it and the natural lighting. We thus oriented the base and the 3 apartments in the optimal way according to the cardinal points (while creating a terrace facing south for each of them). The final part was the pool, which we moved from the 2nd floor (initial request) to the groundfloor.
